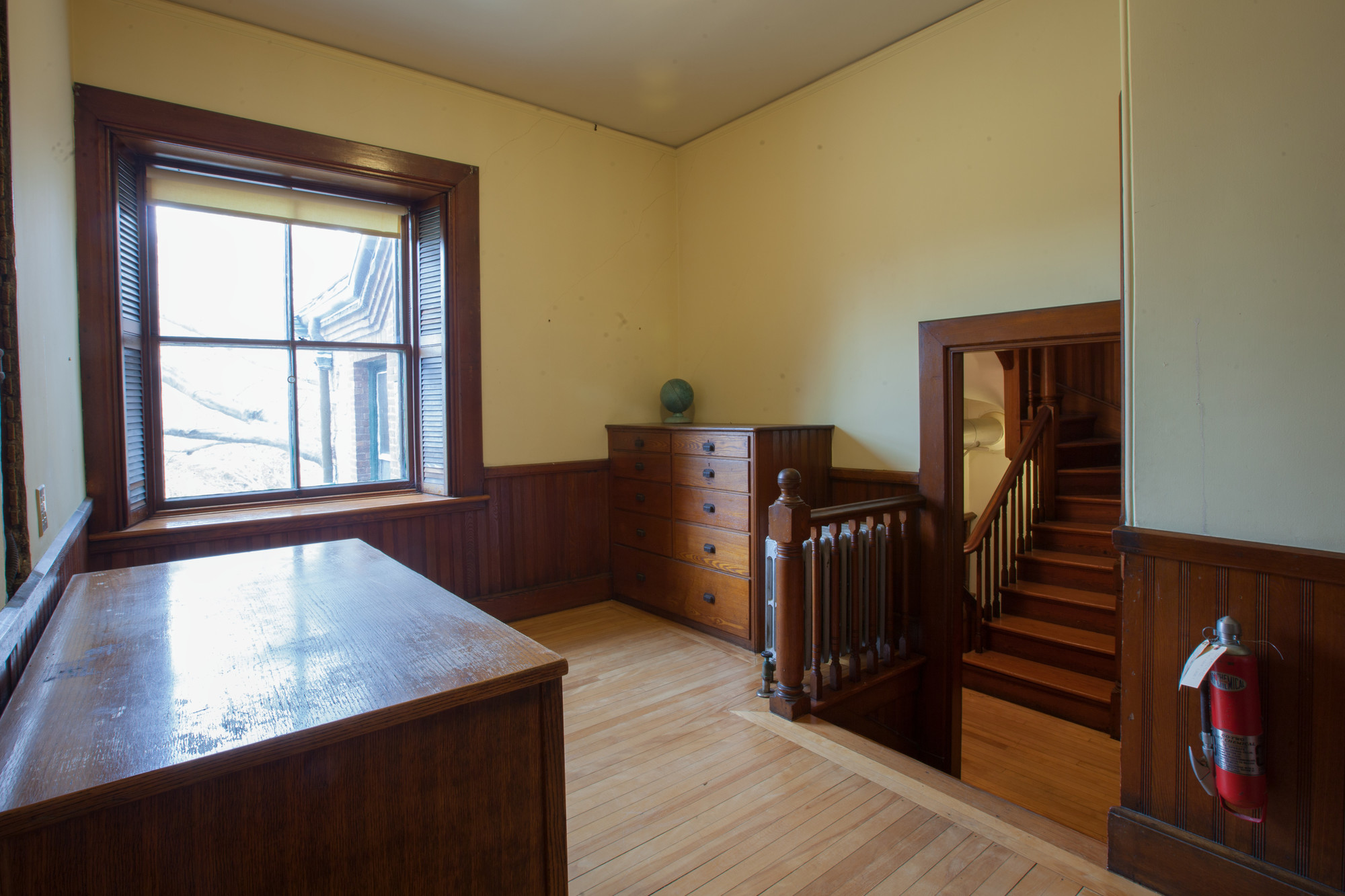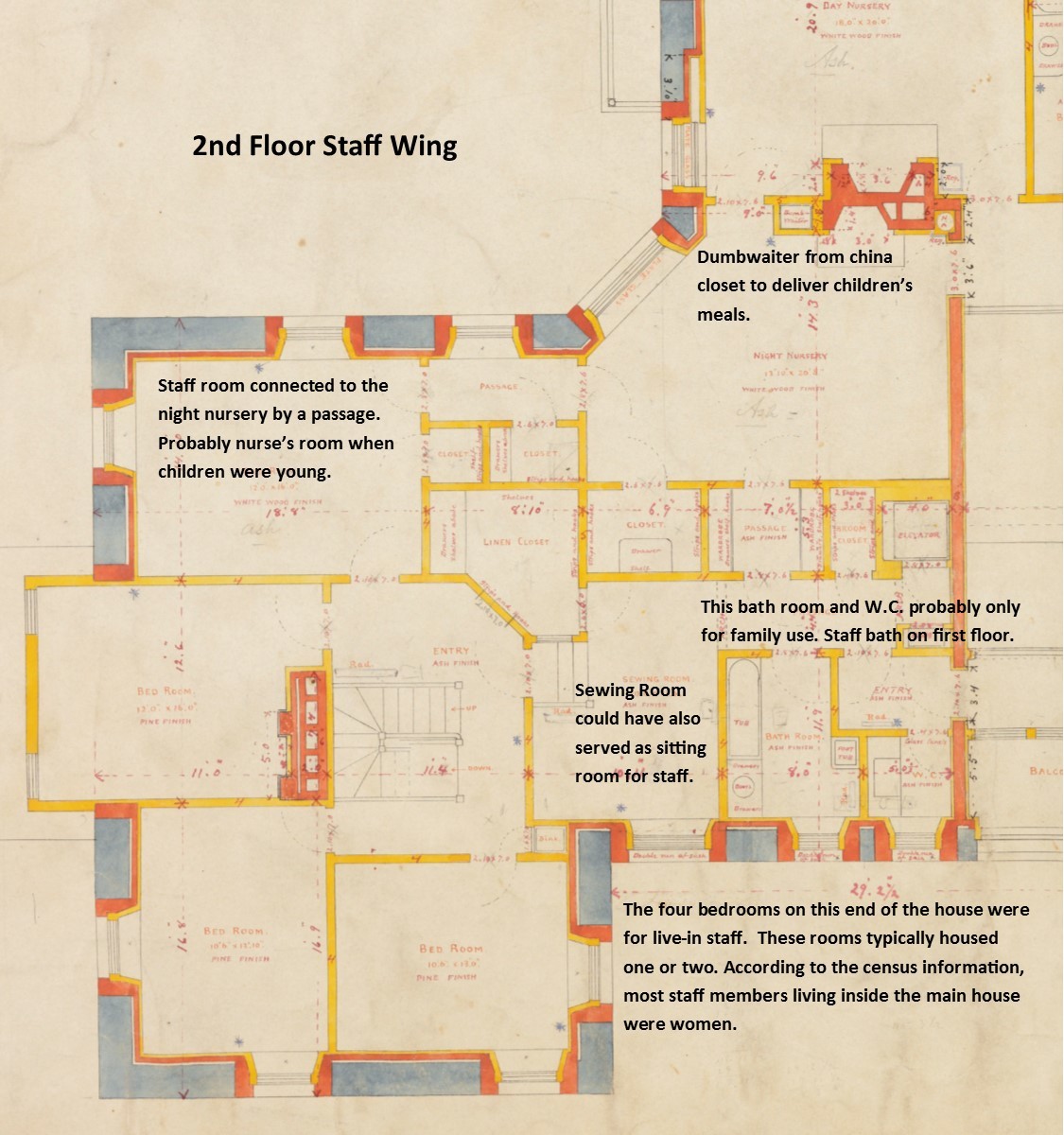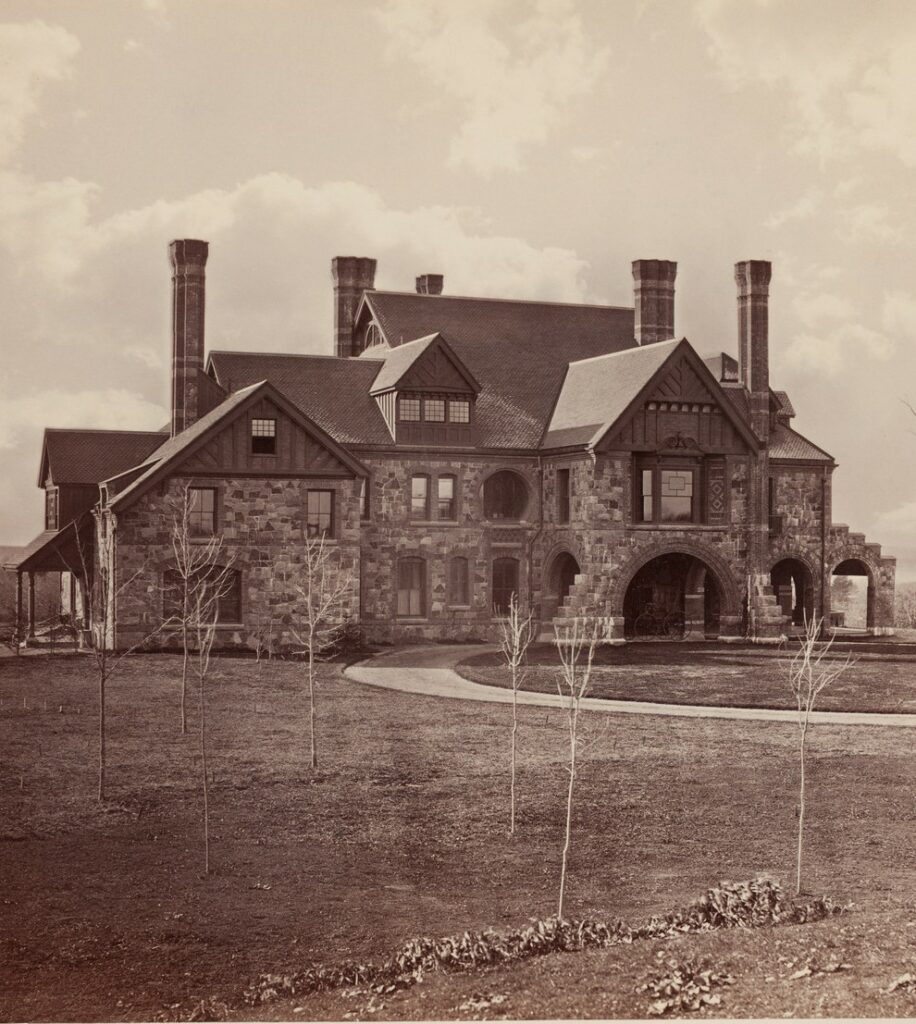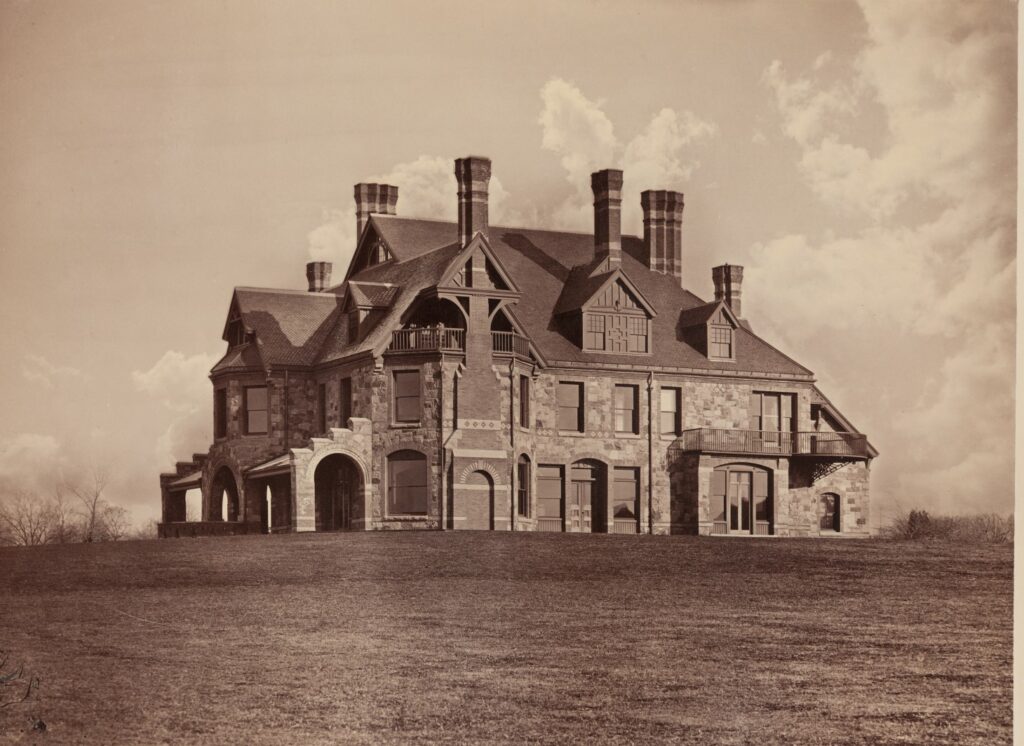 Eustis Estate
Eustis Estate
Staff Wing
Sewing Room and Staff Living Quarters
The living and working spaces of the staff
The servants in the house used these back stairs and hall – notice the shift to simple paneling and furnishings. The floor plan refers to this space as a sewing room, though it may have been used as an informal sitting room space for staff as well.
Please note the staff rooms and back stairs are off limits to visitors so please do not enter those areas.
Architect William Ralph Emerson designed a unique servant’s wing on the east end of the house. All the servant spaces are arranged in a column, with the work rooms on the basement and ground level; living quarters on the second floor; and an additional bedroom and storage on the third floor. This wing receives the first light of the day at sunrise, a helpful detail for those in the house who rose first and started work early.

Staff Bedroom 1
The original staff bedrooms on this floor were modernized in the late 20th century. This series of photos was taken before the changes were made. From the census, we know that there were usually about five staff members living in the mansion, most of them women. There were four bedrooms on the second floor and a fifth bedroom on the third floor.
Nellie Butler
Nellie Butler was a lady’s maid and seamstress at the Eustis Estate from 1923 to 1945. Nellie was born to Irish immigrants in 1863 in Charlestown, Massachusetts. She started work as a servant later in life and became a maid at Eastover, the Ernest and Margaret Bowditch estate in Milton, in 1910 around the age of 50. Ernest was a prominent landscape gardener who designed the grounds of the Eustis Estate. When their daughter, Elizabeth Bowditch, married Augustus Eustis in 1923, Nellie Butler came with Elizabeth to work in her new home.
The Eustis family fondly recalled spending time with her here in the service wing of the house, which was the only staff room the children could enter. They described her charming room full of plants and personal touches that was “down the slide” from the night nursery. This room was connected by a ramp due to the difference in height between the service wing rooms and the rooms in the family section of the house.
“Well, we’d all come down to visit Nellie and chat. She was welcoming. She would come around with a teapot to water the plants. She said she’d give them a cup of tea but it was really water. She had the best radio, we listened to all kinds of things. The sewing machine – she was great at sewing and mother wasn’t. She had a little shrine to Saint Francis feeding the birds, which made an impression on me. We all loved feeding the birds.”
Newly Completed Mansion
These photographs of the Eustis mansion were taken by Roxbury-based photographer A.H. Folsom around 1879 when the building was completed. This view provides an unobstructed view of the service entrance and servant’s wing of the house. This view is now obscured by the trees that have grown around the house.

