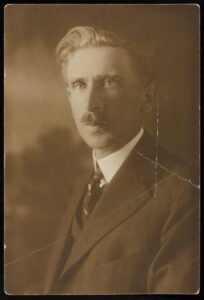 Eustis Estate
Eustis Estate
First Floor Plan of Beauport
Halfdan M. Hanson (1884-1952)
Gloucester, Massachusetts; 1925
Paper and ink
Gift of Constance McCann Betts, Helena Woolworth Guest, and Fraiser W. McCann, 1942.2153

Architect Halfdan M. Hanson (1884-1952) prepared this plan of Beauport’s first floor in 1925, once the home had reached its approximate present size. Trained as a carpenter and woodcarver, the Norwegian native built Sleeper’s 1908 house and continued to oversee its expansion until the designer’s death in 1934. Hanson’s plan reveals his nostalgia for Beauport’s earliest incarnation. Always using the home’s retired name “Little Beauport” in his correspondence with Sleeper, Hanson mislabeled the large room at the center of his 1925 plan as the Hall. This former centerpiece of the 1908 home, once a medieval-themed space, had by 1923 become the China Trade Room.
Writing Sleeper in 1921, Hanson reminisced:
It makes quite an interesting affair when you… look back over the various circumstances associated with each particular addition and renovation as they in turn took place from year to year…. It does not seem possible to duplicate again anywhere, Little Beauport, because into it has been placed your very Iife, and it breathes in every nook and corner of the whole place… as I look back over those years, it moves me very much.