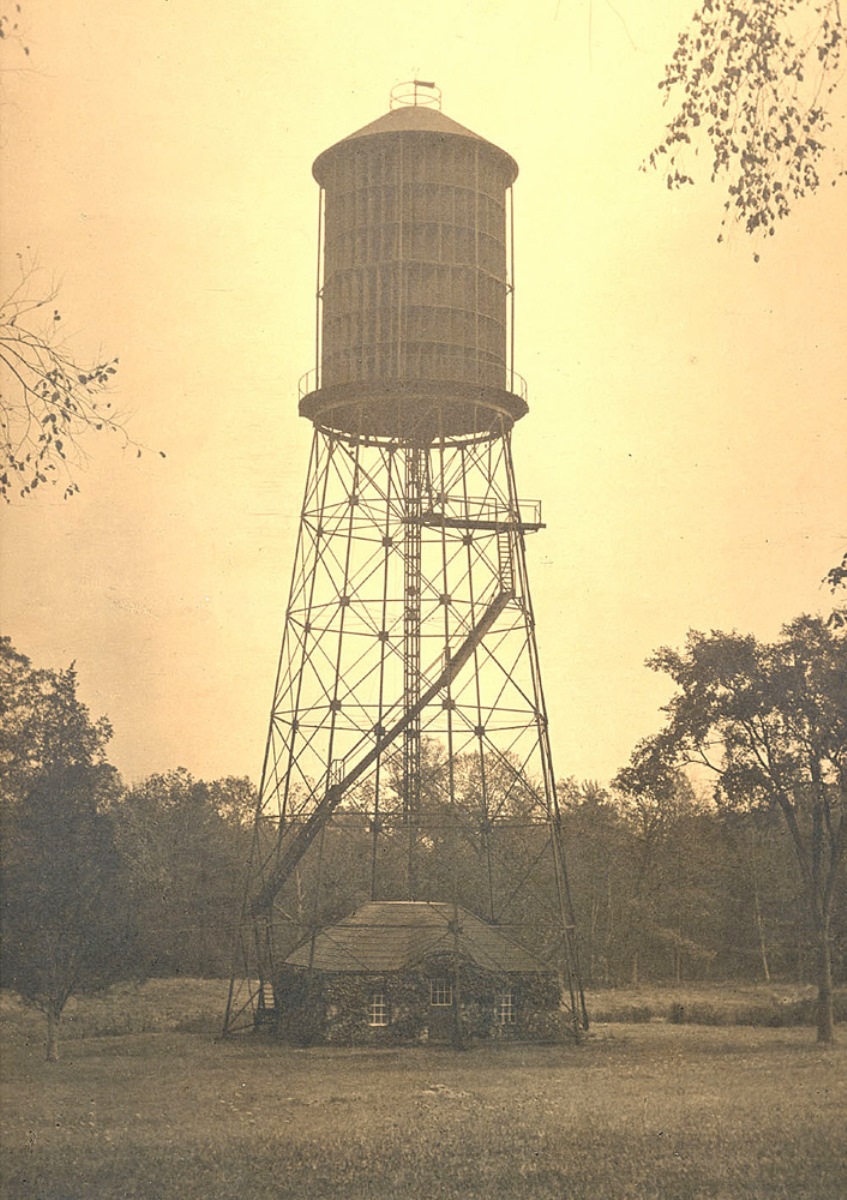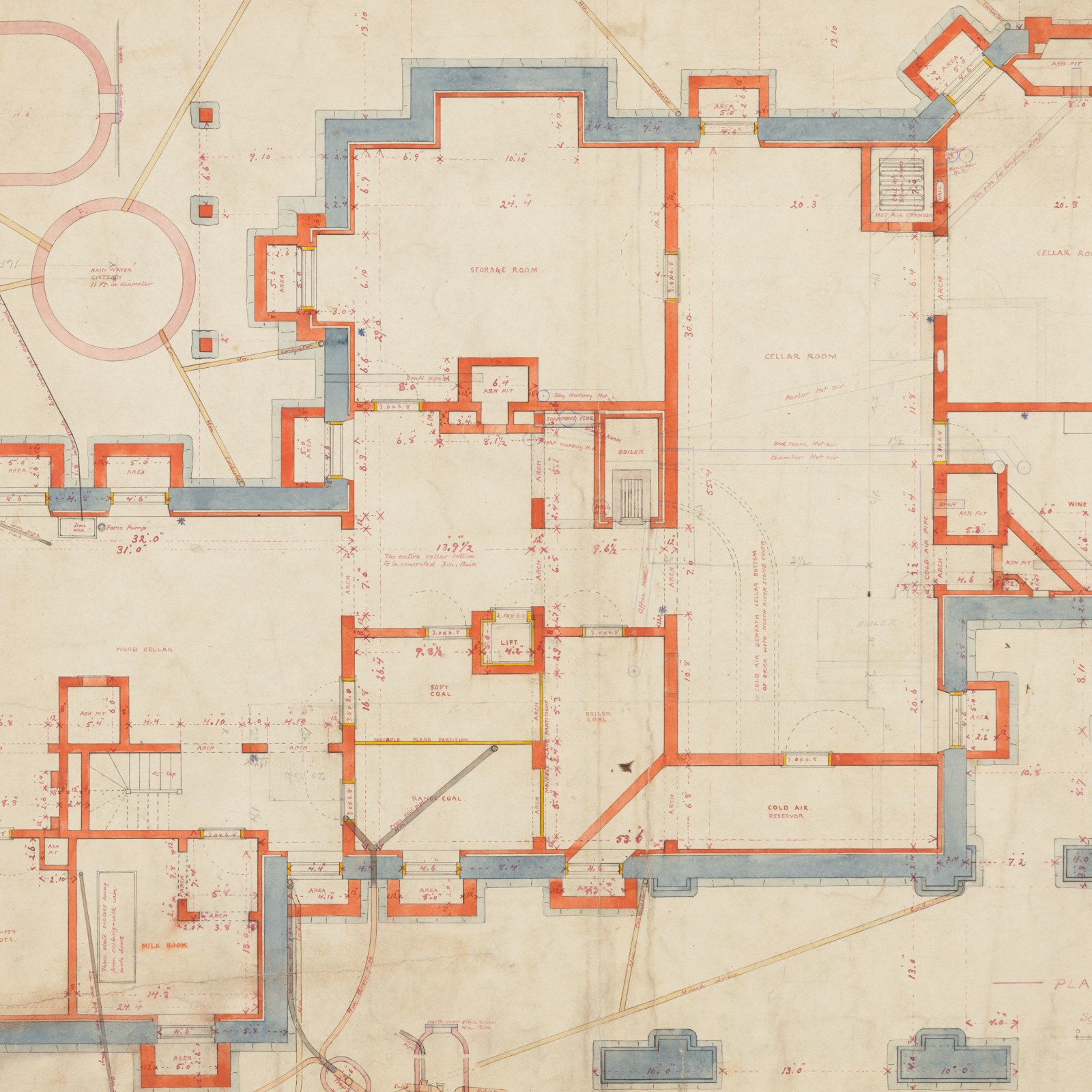 Eustis Estate
Eustis Estate
The Basement
The basement of the mansion is vast and was designed with areas to serve different storage purposes, including three different types of coal, wood, a milk room, and a wine cellar. It also housed much of the equipment to power the modern systems running the house. The basement is not open to the public but these photographs give you some idea of the space.

Heating the House
The Eustis Estate was heated by both wood and coal and the basement had storage areas for both. The plans for the house show different rooms for range coal, soft coal, and boiler coal. At some point in the history of the house, there was an electric sawmill to cut wood to proper size, which was then distributed through the house using the elevator.
Paul Johnson, the son of the landscape gardener, grew up at the Eustis Estate in the early 20th century. His autobiography is a great resource about many of the systems on the estate and he described a day working in the basement:
One cold day I followed Dad down the wide stone stairs which led to the big house basement. To me, then still a little boy, the basement seemed immense. The ceiling was fifteen feet high. There were many rooms and compartments in the basement forty to fifty feet in length. The coal bin was as large as a small house. I would sit on a log at the wood pile and watch Dad clean, level and stoke the heating boiler with up to five wheelbarrow loads of coal to keep the fire going over night. By now, Dad and I were warmed up for our walk home for supper through wind and snow. (One Man’s Story, by Paul Johnson, 1991)
When the house was purchased from the Eustis family, there was still a coal bunker left in the basement.


Electricity
 As a mining engineer, W.E.C. Eustis was an early adopter of new technology, including electricity, and the construction of the cottage-like power house showed his commitment to the new source of energy before it was available to the residents of upper Canton Avenue.
As a mining engineer, W.E.C. Eustis was an early adopter of new technology, including electricity, and the construction of the cottage-like power house showed his commitment to the new source of energy before it was available to the residents of upper Canton Avenue.
The building originally housed an electrical generator that was powered by a massive wind turbine 90 to 100 feet above it. The power generated here would charge batteries in the basement of the house that were used to power the lights and appliances.
Paul Johnson described the operations of the windmill and batteries in his autobiography:
He would check [the windmill] twice a day to change instrument charts and to see that everything was working fine. The wind would usually handle the generating of electricity and the pumping of water, but in calm weather, Dad would start the huge gas engine to supplement the wind…The engine could be heard half a mile away. The mill would pump water and charge the batteries in the basement of the big house. At one time, it supplied the electricity needed for all purposes.
The battery room of the big house was filled with huge glass jar batteries. It was ventilated with a duct through the roof. Dad would add water to the batteries with a hose from a tank of rain water filled by a pipe from the roof. (One Man’s Story, by Paul Johnson, 1991)
The Dark Room
W.E.C. Eustis was an avid photographer and sometime after the original construction of the house, a dark room was added to a storage area of the basement. He could develop prints from his glass plate negatives right in his own home. Most of the beautiful historic photographs throughout the house were taken by W.E.C. in the 1890s.

