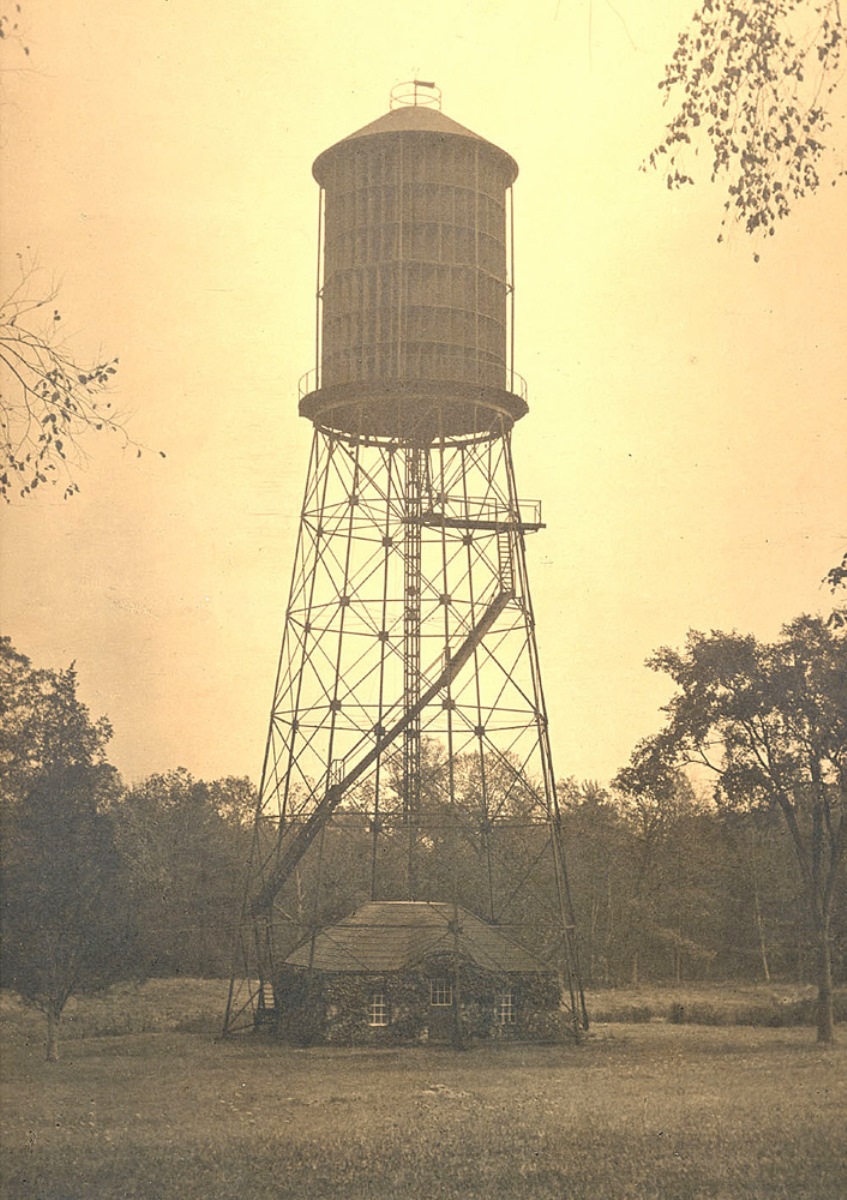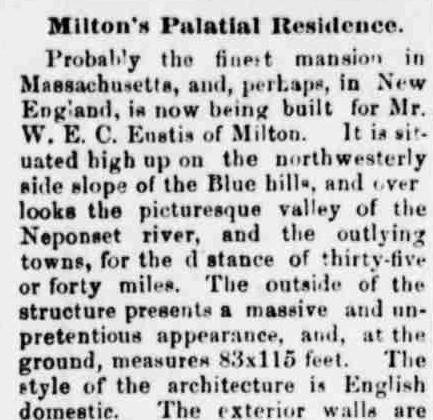 Eustis Estate
Eustis Estate
Historic New England and William Ralph Emerson

Historic New England’s interests and connections with William Ralph Emerson began decades before the 2012 purchase of the Eustis Estate in Milton. As Historic New England’s founder, William Sumner Appleton, acquired items for what was then called The Society for the Preservation of New England Antiquities, he was particularly drawn to photographs and architectural drawings. Appleton’s purchase of more than 1,000 photographs by the Soule Photographic Art Company included several views of Emerson buildings, like the Touzalin House in Milton which was destroyed decades ago.
Though Appleton’s initial interests were in buildings he described as “Ancient,” meaning those constructed in the 17th and 18th centuries, he gradually expanded his efforts to collect architectural fragments, images, and drawings from later time periods in order to tell a more complete story of the northeast. He likely knew of Emerson from his youth in Boston and undoubtedly recognized the architect’s importance as he tried to preserve the histories of New England architecture. In 1939 Appleton located and copied a set of architectural drawings for St. Mary’s Church in Barnstable, designed by W. Ralph Emerson and completed in 1890. Though the building was not yet fifty years old, it had been heavily remodeled. But, by copying Emerson’s original drawings, Appleton made sure that the S.P.N.E.A. collection could help preserve the early history of the building.
Emerson and the Eustis Estate
Donations in subsequent decades have increased Historic New England’s holdings relating to W. Ralph Emerson. In addition to architectural drawings and photographs, the collection now includes postcards depicting Emerson buildings, a pencil rendering, and an Emerson pastel. The largest and most conspicuous collection object related to Emerson is the Eustis Estate, in Milton, Massachusetts. Built between 1877 and 1879, the house – called Stonehouse – was built for William E.C. Eustis and his wife Edith Hemenway Eustis soon after their wedding.

Planning for Stonehouse likely began in 1877 as the Eustises purchased land off Canton Avenue. Located next to Old Farm, the country house of Edith Eustis’ parents, and immediately south of The Chestnuts, a house built by W.E.C. Eustis’ uncle, it was an area the young couple knew well. Edith and Will were likely familiar with the architect W. Ralph Emerson even before hiring him to design their new house. Emerson had been involved with Mary Hemenway’s efforts to save the Old South Meeting House in Boston and was then finishing alterations and additions to Old Farm.
W.E.C. Eustis was interested and directly involved in the development of the Milton estate. In addition to drawn plans, Emerson created an architectural model of the proposed house, and Eustis had photographer A.H. Folsom create composite views by overlaying a photograph of the model on a photograph of the Milton site. By studying the model, the Eustises could envision how their house would look upon completion, and allowed them to reconsider design features. Decorative elements, doors, and windows were altered at some point after the model was built, and a balcony overlooking the entrance were removed.

Visible from Canton Avenue, Stonehouse attracted a great deal of attention as it was being constructed. Built on a rise behind older and smaller houses, W.E.C. Eustis described the scene in a letter to his sister: “it looks ridiculous to see this big house going up behind the two little ones…” but he was proud of the progress being made: “Thus far the house looks very successful.”
“We are the centre of attention,” Eustis wrote, and “people amuse themselves Sunday in coming up to inspect it – the new mansion. It is great fun to surprise them.” Built by J.H. Burt & Co. of Mattapan, the house was, one newspaper article claimed, “one of the finest mansions in New England, certainly the most thoroughly built and expensive in Milton.”
Who Built the House?
Milton’s Palatial Residence
For those unable to visit Stonehouse in person, newspapers in Boston published extensive descriptions. These articles described the views over the Blue Hills and Neponset Valley, materials and construction methods, the interior finishes, and more. Technological advances, like the lighting and heating systems, and especially modern components like the plate-glass window overlooking the entrance, received particular attention. These articles also acknowledged the many individuals involved in the creation of the estate and construction of the house. Beyond the architect and primary contractor, newspapers listed stone quarries, roofers, iron work companies, plumbers, stained glass makers, and more.
Tap the image at right to read the full article.
It is not always clear how contractors were chosen, but it appears that the Eustises were actively involved in their selection. As they considered interior woodwork and built-in elements, the Eustises appear to have solicited proposals from Boston companies including Doe & Hunnewell and C.W. Roeth & Co.
Both were large firms that specialized in furniture and woodwork, and it seems likely that the Eustises used features created by both companies in the interiors of their house. Though 1879 newspaper articles mention that the mantels were produced by Doe & Hunnewell, certain fireplaces correspond with drawings submitted by C.W. Roeth & Co.

The Eustis family moved into Stonehouse near the end of 1879, but within a few years decided to make additional interior changes. A second-floor mantel bears the date of 1883, and in 1886 W.E.C. Eustis wrote to his mother about interior repainting. It was likely around this time that the original stone fireplace in the hall was removed and replaced with a terra-cotta surround manufactured by Lewis & Lane of South Boston, and Emerson may have been involved in some of these 1880s changes.

Outbuildings
 In 1892 J.H. Burt & Co. returned to the estate to construct a gate lodge along Canton Avenue, and a wind turbine was installed in 1895 to generate electric power for the house. Later changes to the turbine involved the construction of a stone powerhouse in 1902. Though no plans or letters have been located, these stone buildings resemble others designed by Emerson in the 1890s, though they may also have been designed by an individual working in the office of landscape architect Ernest Bowditch, who remained involved with the development of the estate long after planning the original roads and gardens.
In 1892 J.H. Burt & Co. returned to the estate to construct a gate lodge along Canton Avenue, and a wind turbine was installed in 1895 to generate electric power for the house. Later changes to the turbine involved the construction of a stone powerhouse in 1902. Though no plans or letters have been located, these stone buildings resemble others designed by Emerson in the 1890s, though they may also have been designed by an individual working in the office of landscape architect Ernest Bowditch, who remained involved with the development of the estate long after planning the original roads and gardens.

