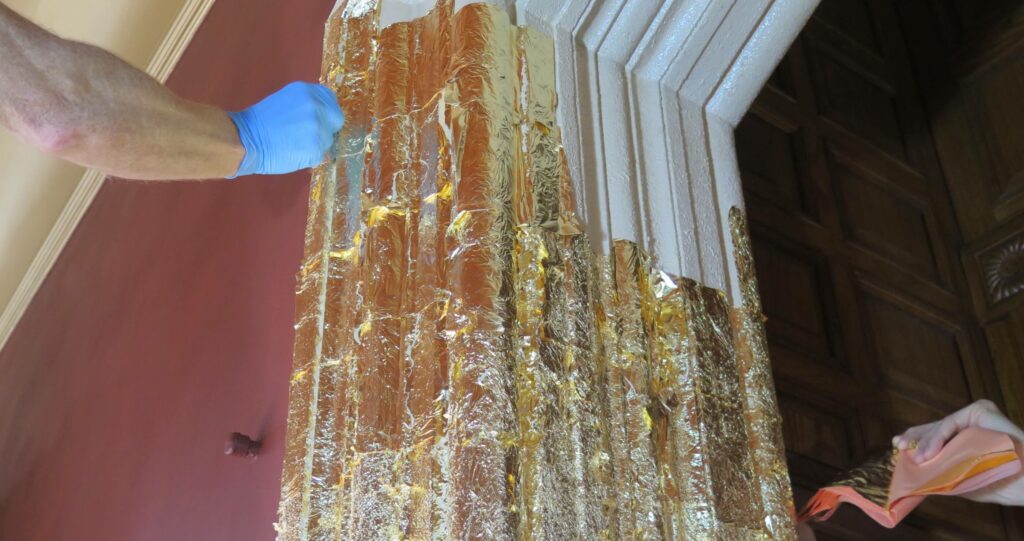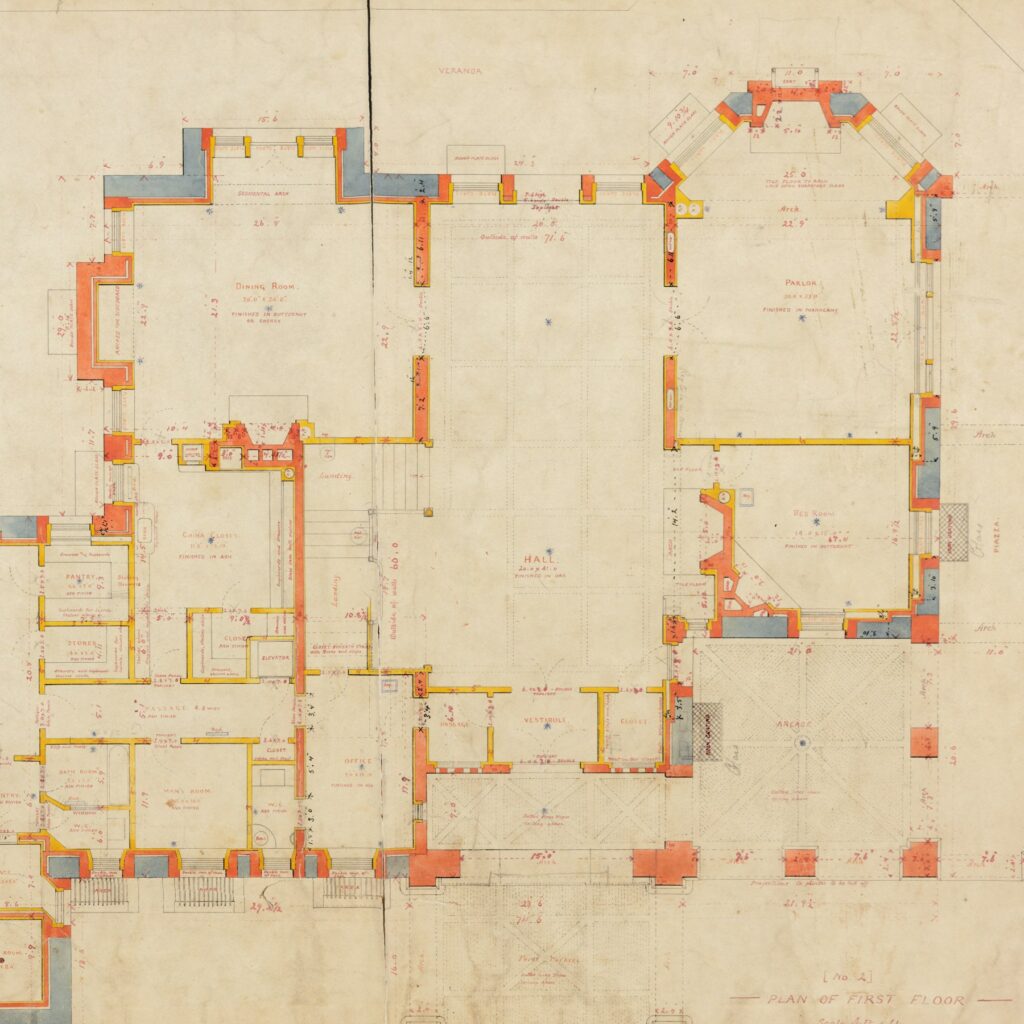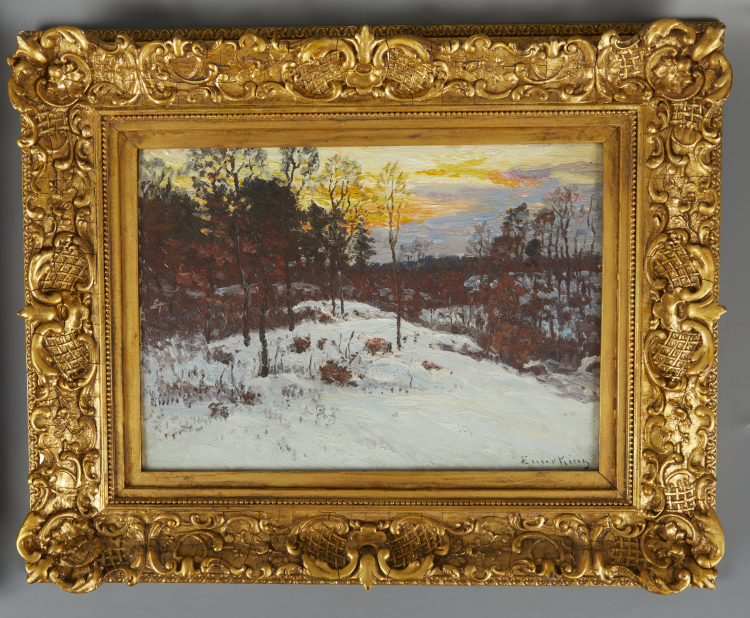 Eustis Estate
Eustis Estate
The Hall
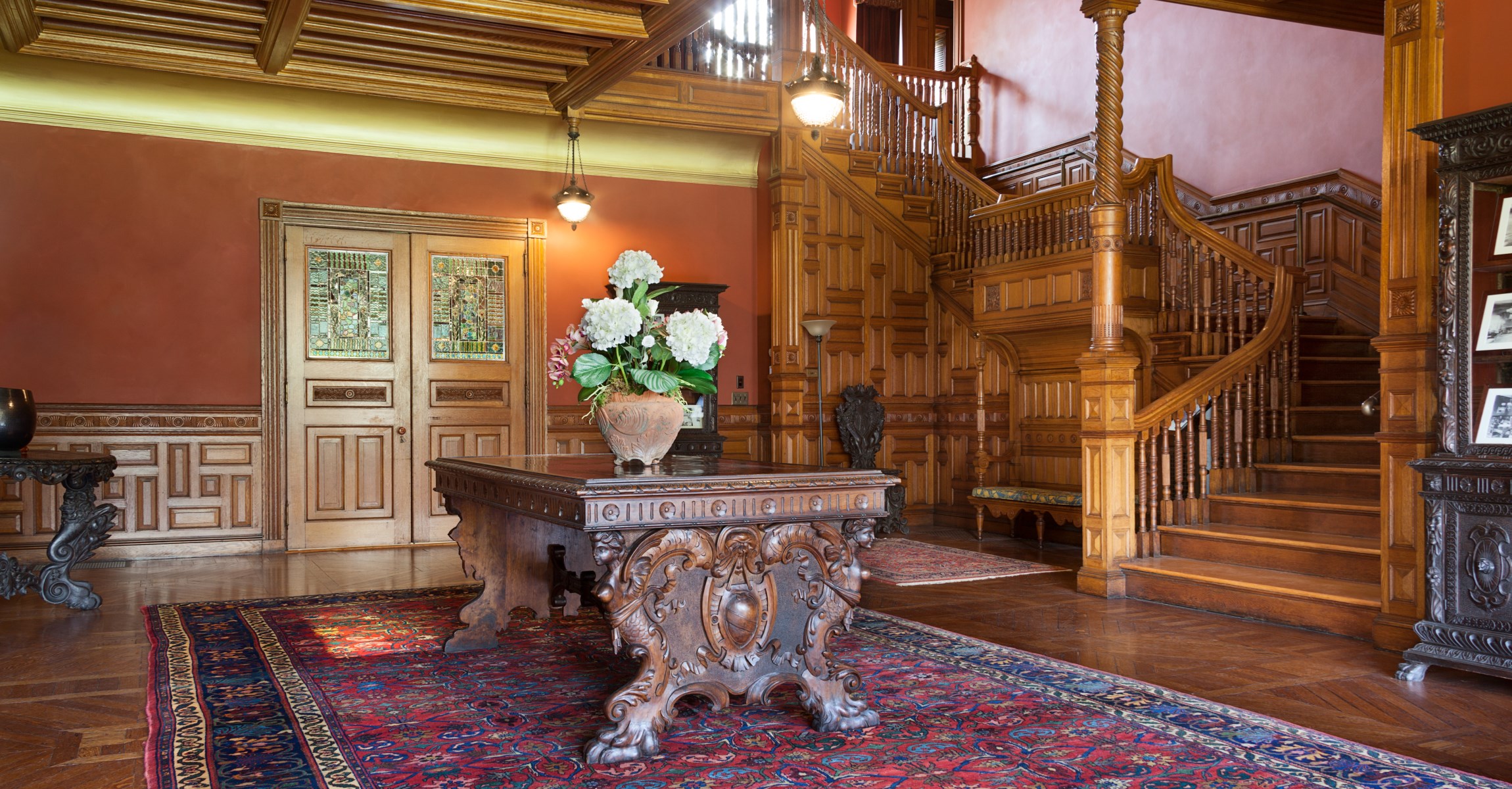
A grand space at the center of the home
When the Eustis Estate was built in the late 1870s, the “living hall” was a relatively new concept. Architect William Ralph Emerson was a key proponent of this large and inviting space. He included the design feature in nearly all of his house plans. The living hall was more than just a space that connected rooms; it was a vital part of the house and a central part of daily life.
The living hall was also among the first impressions visitors had of the young couple’s home. Guests entered through the vestibule, where they encountered a pair of dramatic stained glass windows, colorful yet obscuring the view into the hall beyond. Once inside the hall, visitors were impressed by the imposing fireplace of molded terra cotta set behind an arch covered in gold leaf. The richly carved staircase soaring three stories anchored the other side of the room. Opposite the front doors, plants from the estate’s greenhouse thrived in the sunlight.
A Grand Fireplace
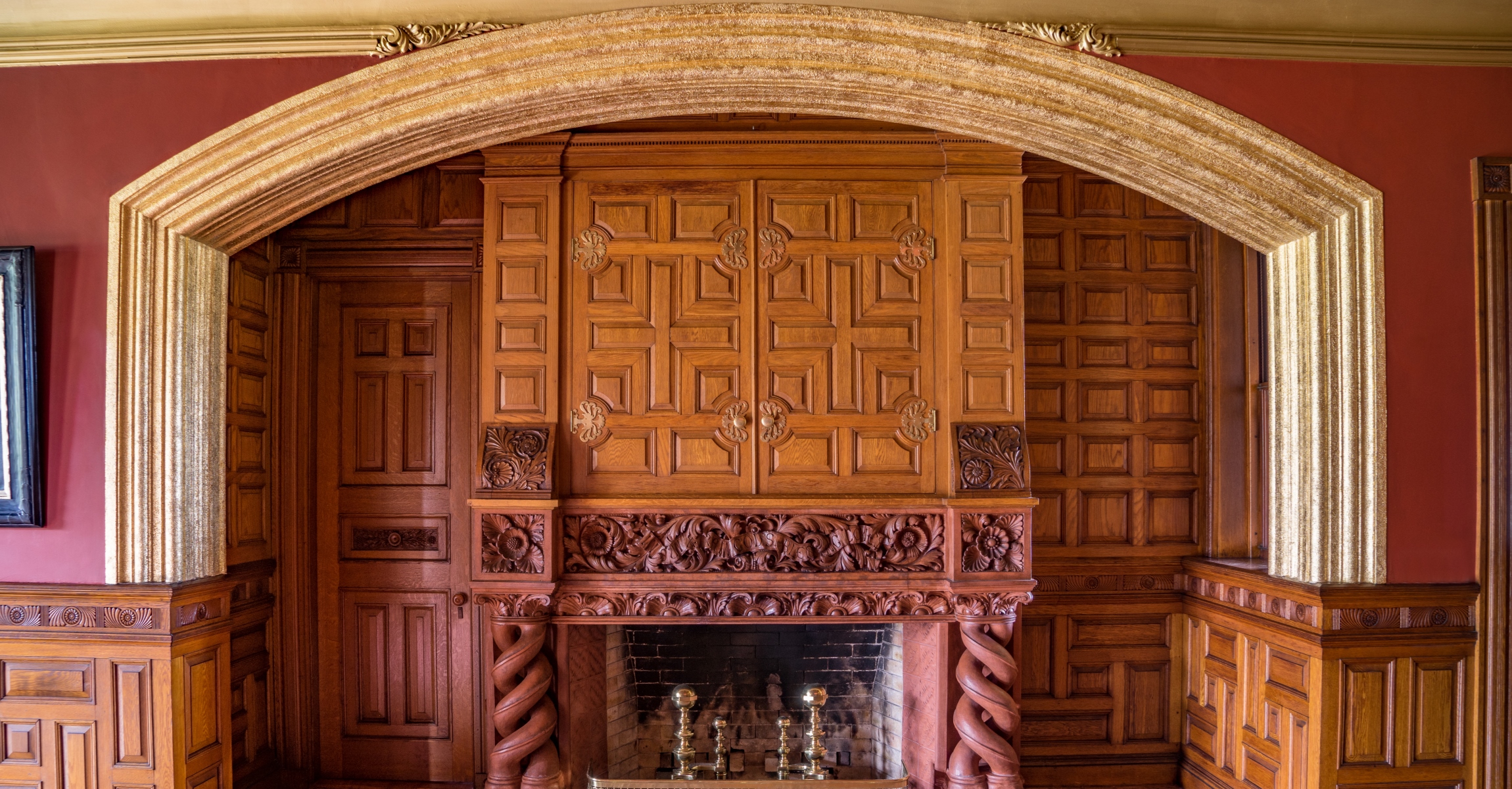
The grand fireplace in the hall is made of both terra cotta and wood. The surround is made of molded terra cotta and reads “In Sun and Rain God’s Blessing Comes.” The floor tiles are also terra cotta. Both were manufactured by the Lewis & Lane firm in South Boston.
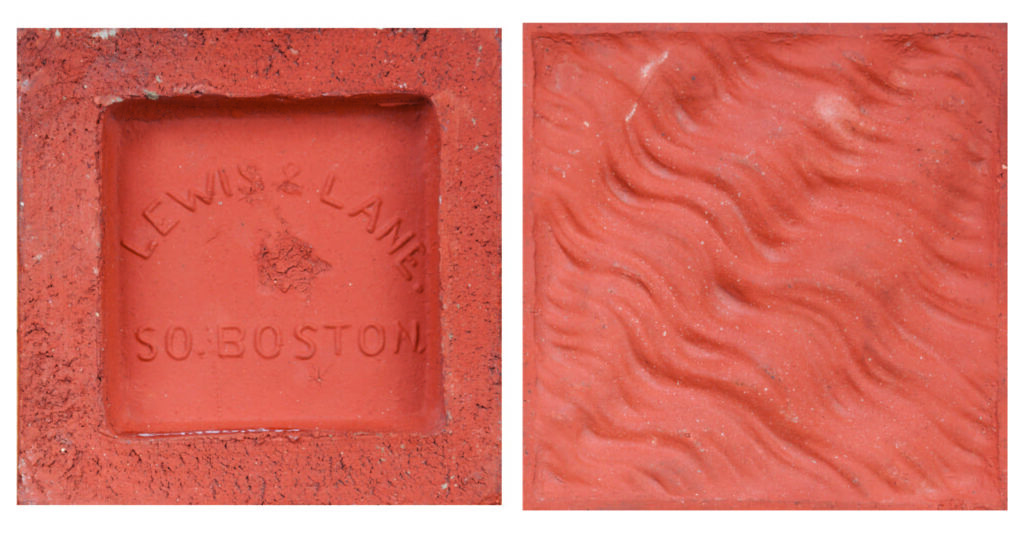
This 1884 advertisement for H.A. Lewis Terra Cotta Works is likely the same Lewis who made these tiles. The advertisement was found in an 1884 J. & J.G. Low Art Tile catalog, which showcases several ceramic art tiles that are featured in this house. The arch is textured with impasto paint and delicately covered in a gold-colored metal leaf. Small metal plugs are visible on either side of the arch, indicating that there were once gas sconces in this location. When lit, they would have made the entire composition even more striking.
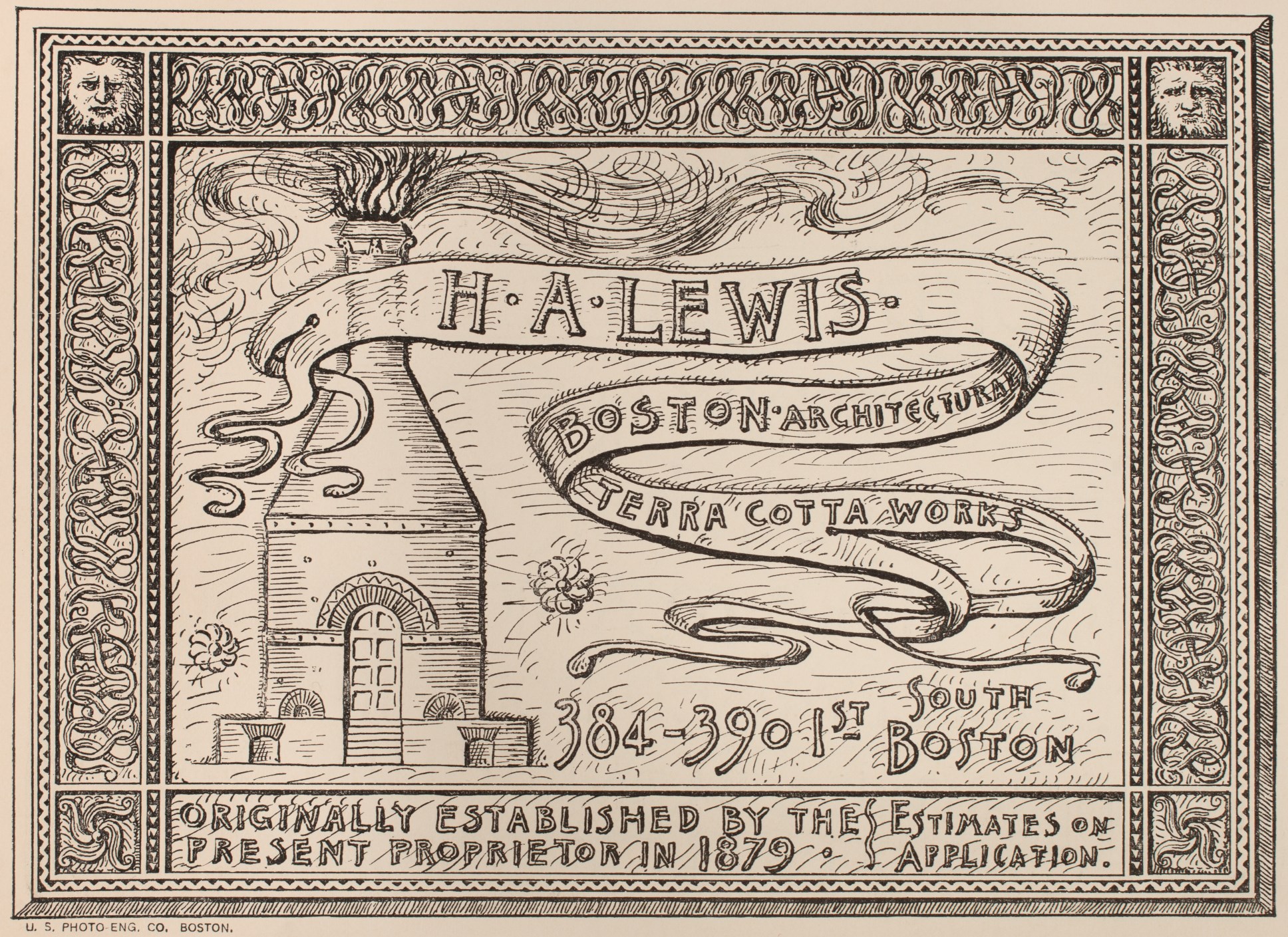
What's behind the doors?
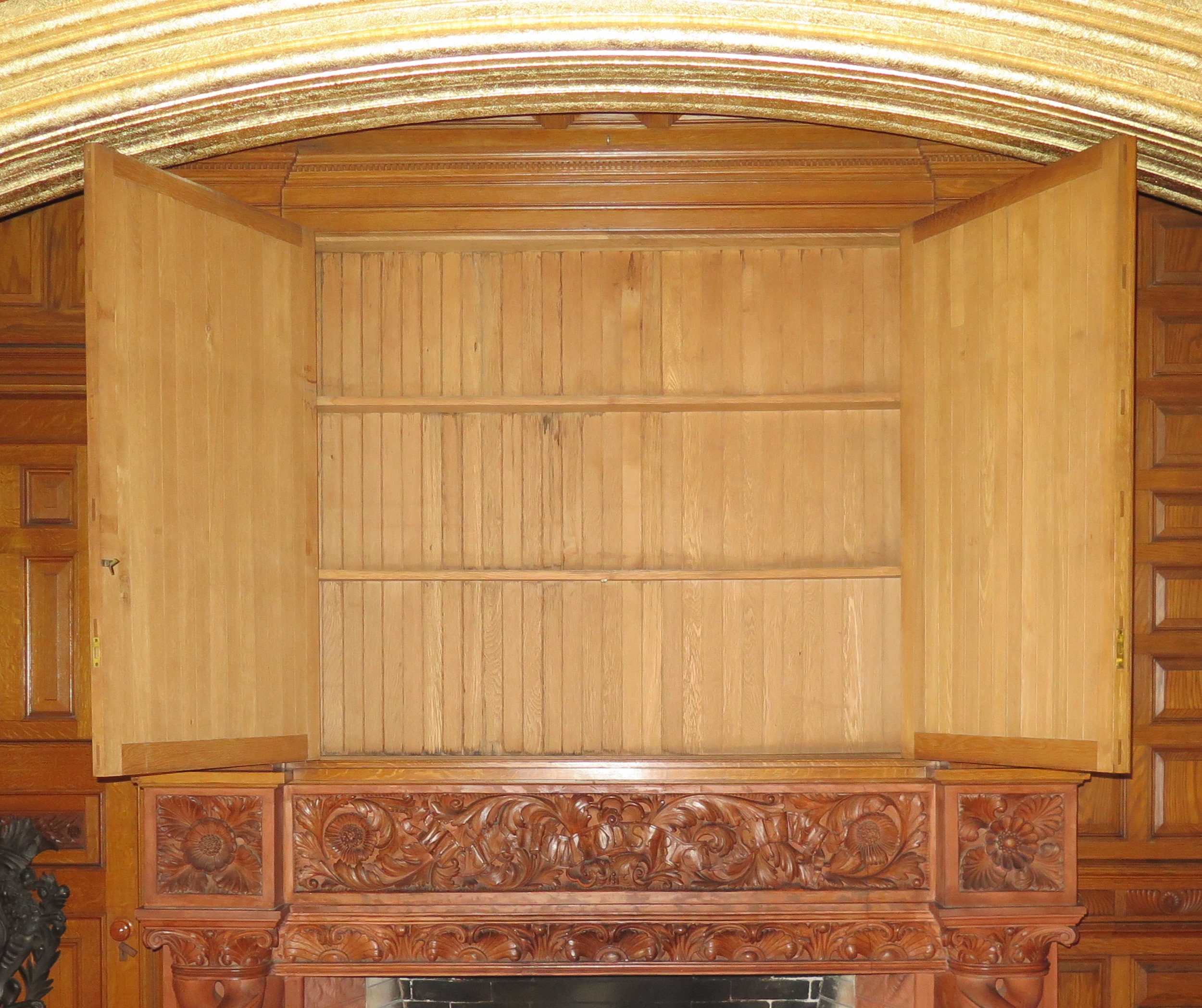
When the cabinet doors over the Hall fireplace are open they reveal a shallow set of shelves.
While the shelves do have a plate ridge it is not known if the Eustis family ever displayed plates here.
McPherson's Stained Glass
A hidden signature identifies the maker
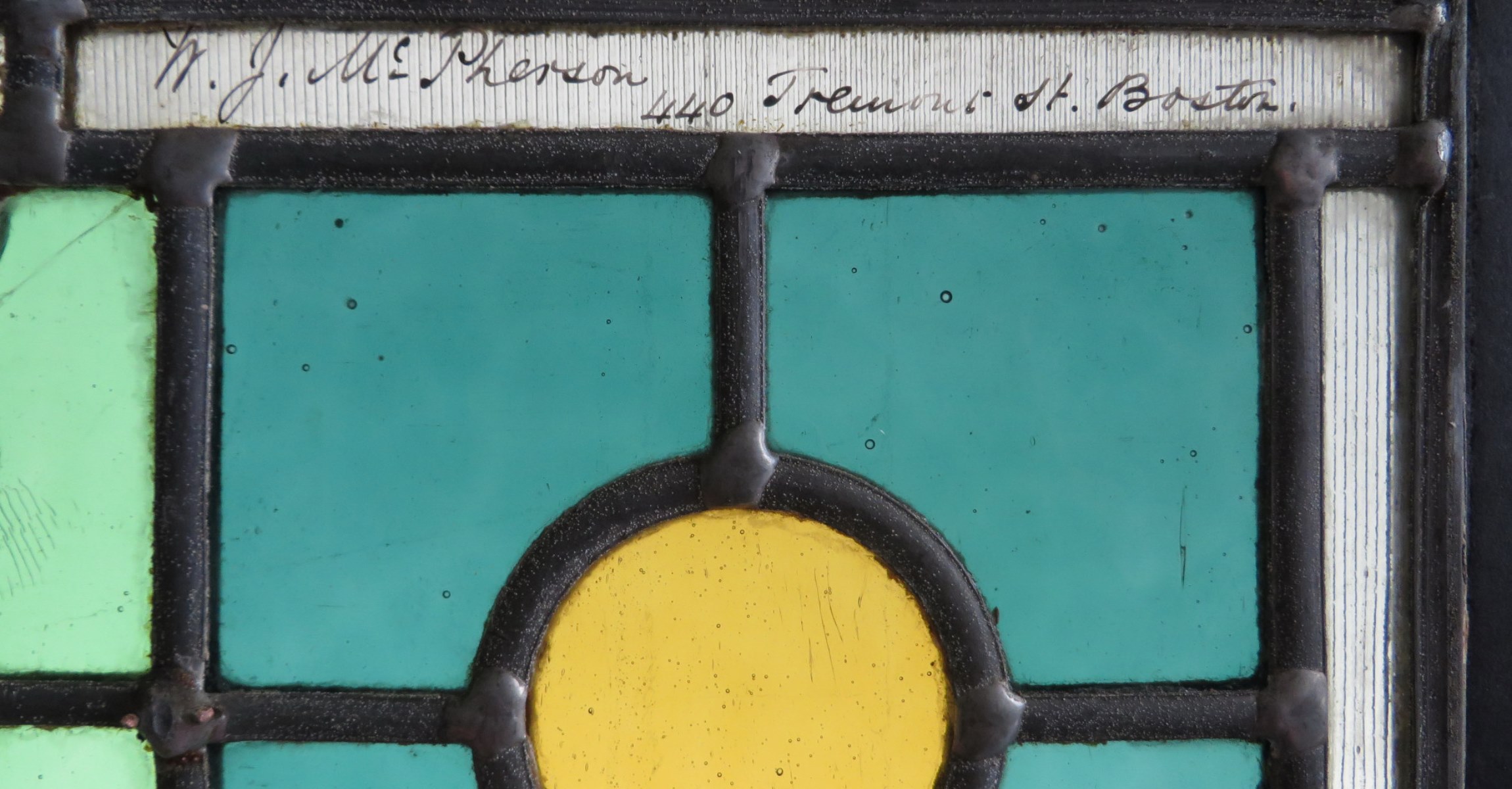
When Historic New England removed these stained glass panels from the vestibule doors during the house restoration, we found a signature identifying William J. McPherson of 440 Tremont Street in Boston. This is the studio that created the windows.
William J. McPherson (1821-1900) was a well-known decorator and painter who worked in the Boston area during the second half of the nineteenth century. A highly successful artisan and businessman, McPherson eventually grew his shop to employ 150 men. Over time he employed many well-known craftsmen of the day, including stained glass artisan Donald MacDonald (1841-1916), a one-time partner, and John La Farge (1835-1910), who worked in McPherson’s shop during the mid-1870s.
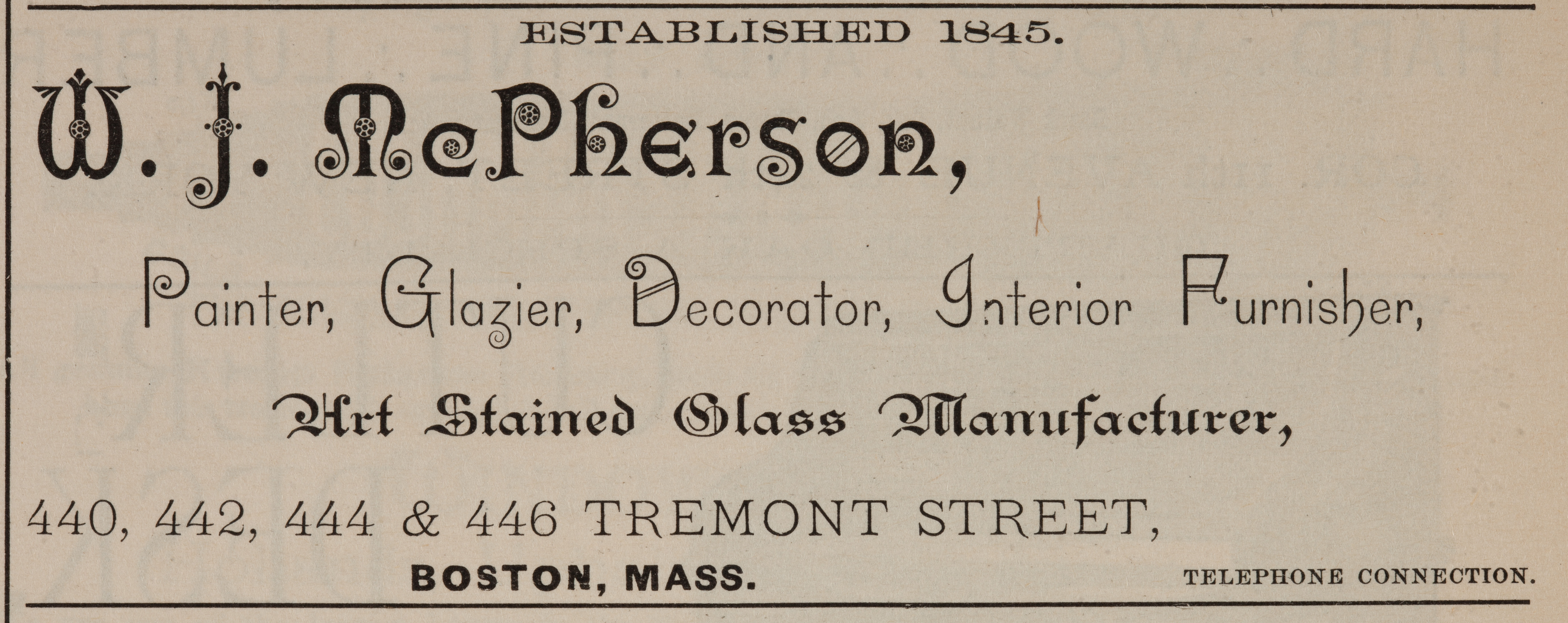
In a 1910 publication titled The Oldest Paint Shops in Massachusetts, the author offered this assertion about McPherson: “No shop ever established in Boston has done more good for the craft, both master and man, than that of W. J. McPherson. He always advocated the highest grade of work that his clients could afford, and he never rushed his men.”
It is very likely that McPherson’s shop fabricated all of the stained glass windows in the house, including the massive half-moon windows in the third-floor gable ends and the smaller panels in the dining room sideboard cabinets.
Uncovering the Original Paint
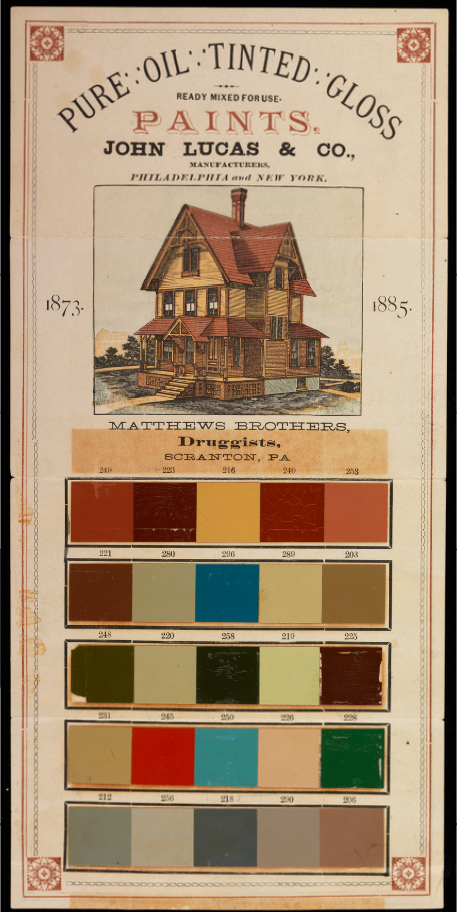
When Historic New England purchased the Eustis Estate, the walls in most rooms were painted with modern, light-colored latex paint. To learn more about the original interiors we conducted a microscopic analysis of the historic paint finishes that lay just beneath the modern paint. Not surprisingly, the original paints treatments were as stylish as the architecture, and true to the aesthetic of the day. Deep and nuanced colors were chosen to compliment the tones of the rich woodwork. Colors were highlighted with metallic paints, accentuating the spatial effects of Emerson’s architectural design. Designed to shimmer and glow on both textured and flat surfaces, the metallic paints and the deep wall colors of red, green, and amber were executed by skilled hands. In the hall, a rich Pompeiian red unifies the core of the house. Deep, saturated colors were popular nationwide, but their treatment at the Eustis house takes them to a new and more sophisticated level.
This paint chart dates from 1873 to 1885 and highlights a color palette that is almost identical to the colors uncovered in the Eustis mansion.
Historic Paint Cross Section
Uncovering the Original Paint – Hall Hot Spot
In order to discover the original paint of the hall, a deep chip was removed from the wall and its cross section examined through a microscope, revealing each layer of paint. In this cross section from the hall, four individual layers of red paint were used to create the original wall treatment, followed by a single layer of modern white paint. The four original paint layers contained hand-ground pigments of various sizes, creating a depth in the color that was more like canvas painting than modern wall painting. As part of the restoration of the Eustis mansion, Historic New England hired specialized decorative painters to recreate the four layers of red in the hallway, restoring it to the original Pompeiian red.
Base layer of red paint.
Second layer of red paint.
Third layer of red paint.
Top layer of red varnish.
Modern white latex paint, now painted over.
to learn more
Applying Gold Leaf to the Arch
Historic Photo Gallery
Click on each image to take a closer lookHall Furnishings
Click on each image to take a closer look and learn more about each itemWinter Sunset with Snow
John Joseph Enneking (American, 1841-1916); Winter Sunset with Snow; New England, 1876-1916; Oil on academy board; 10” x 14” (painting without frame).
John Joseph Ennneking was a landscape artist associated with the Boston School, praised as “one the most inspiring influences in the American art world” by the Boston Globe in 1916. Enneking drew inspiration from several overlapping artistic movements in Europe and America, including Impressionism, Tonalism, and the Barbizon School, blending those styles in his highly regarded landscape paintings of New England. He studied abroad in France and Germany, associating with Jean Millet, Claude Monet, and Camille Pissaro, before settling in the Hyde Park neighborhood of Boston and opening his studio in 1876.
Enneking was known for his moody and tonalist style, capturing in paint New England landscapes at sunset, twilight, or early dawn. As a plein-air painter, Enneking’s reverence for nature and advocacy for environmental conservation led him to be elected a Park Commissioner in Boston. Enneking was honored throughout his lifetime: a year before his death, over a thousand people attended a dinner in his honor at the Copley Plaza, where he was crowned with a laurel wreath.
