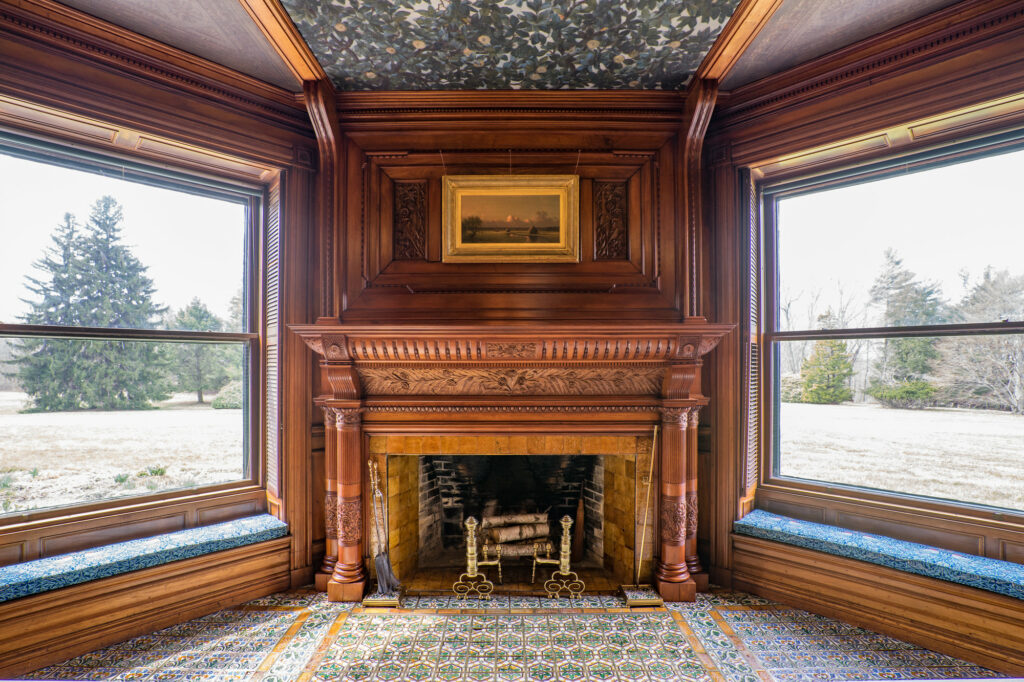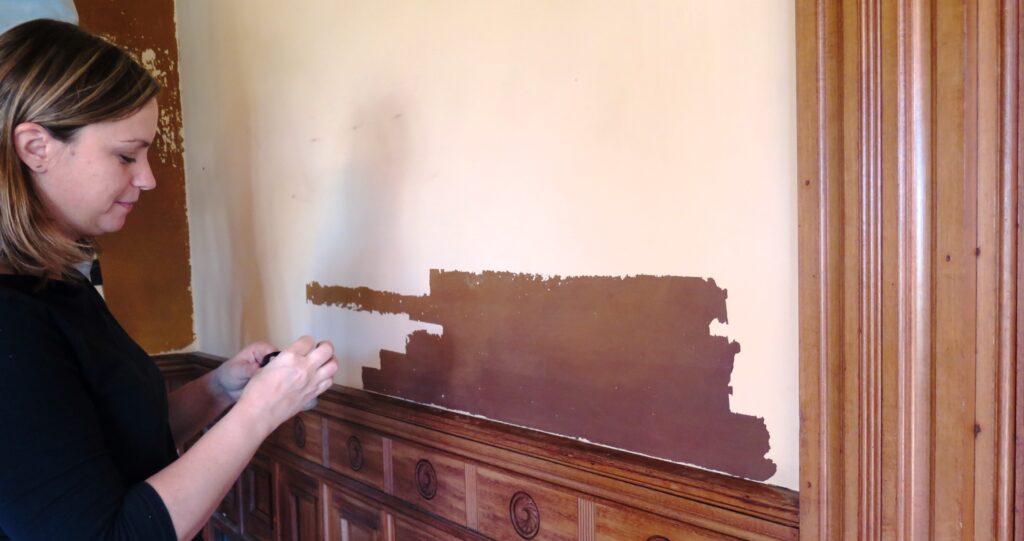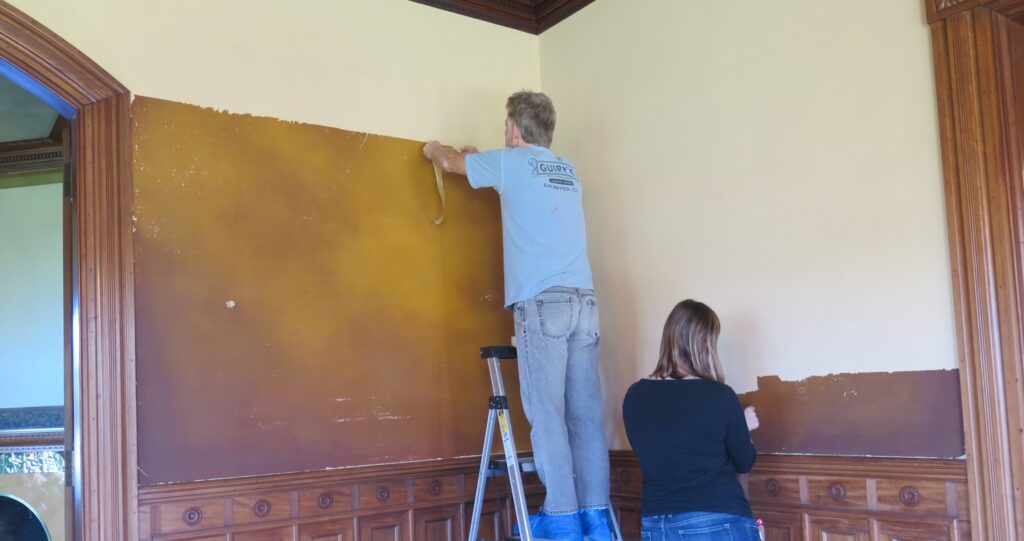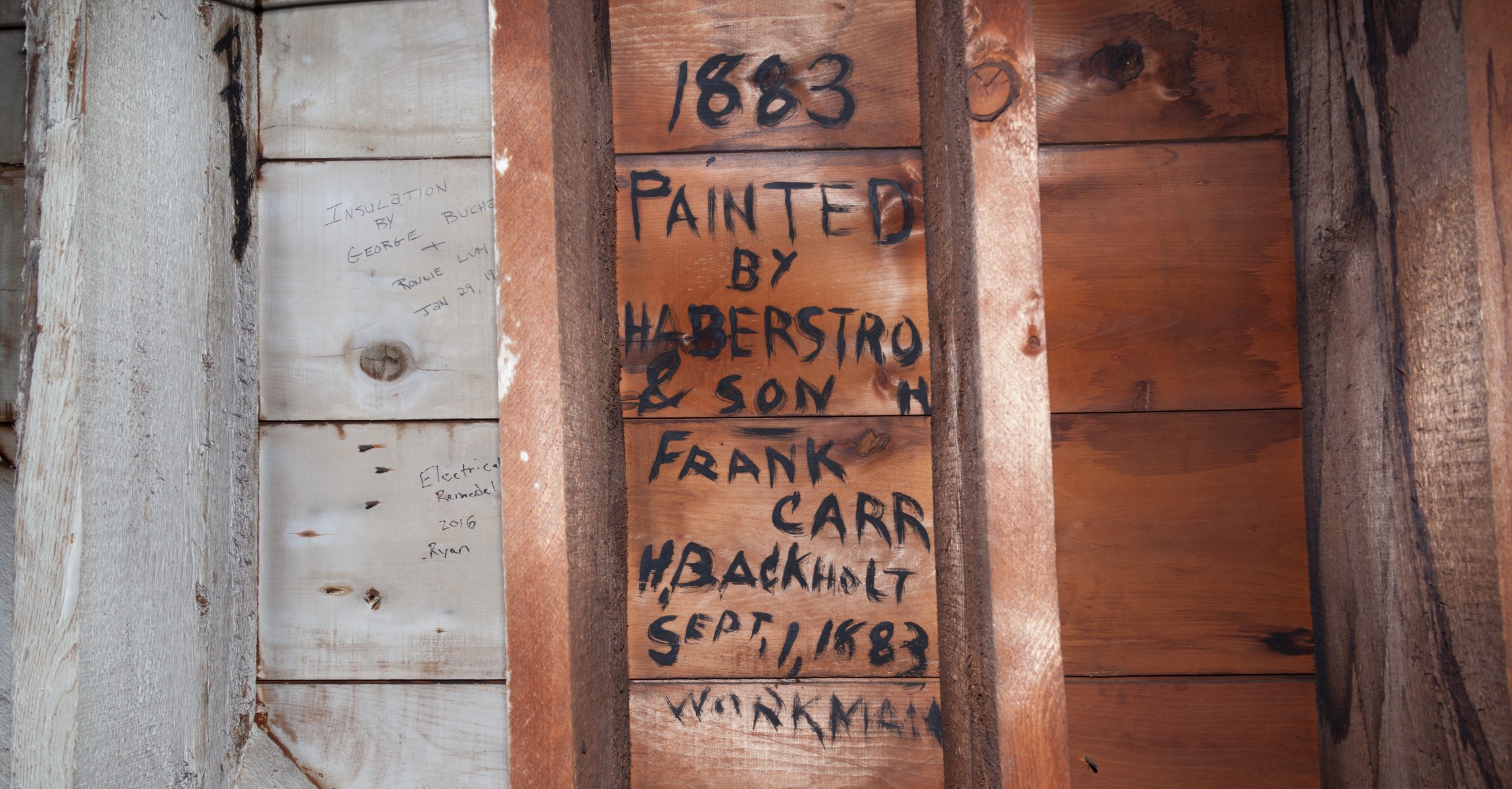 Eustis Estate
Eustis Estate
The Parlor
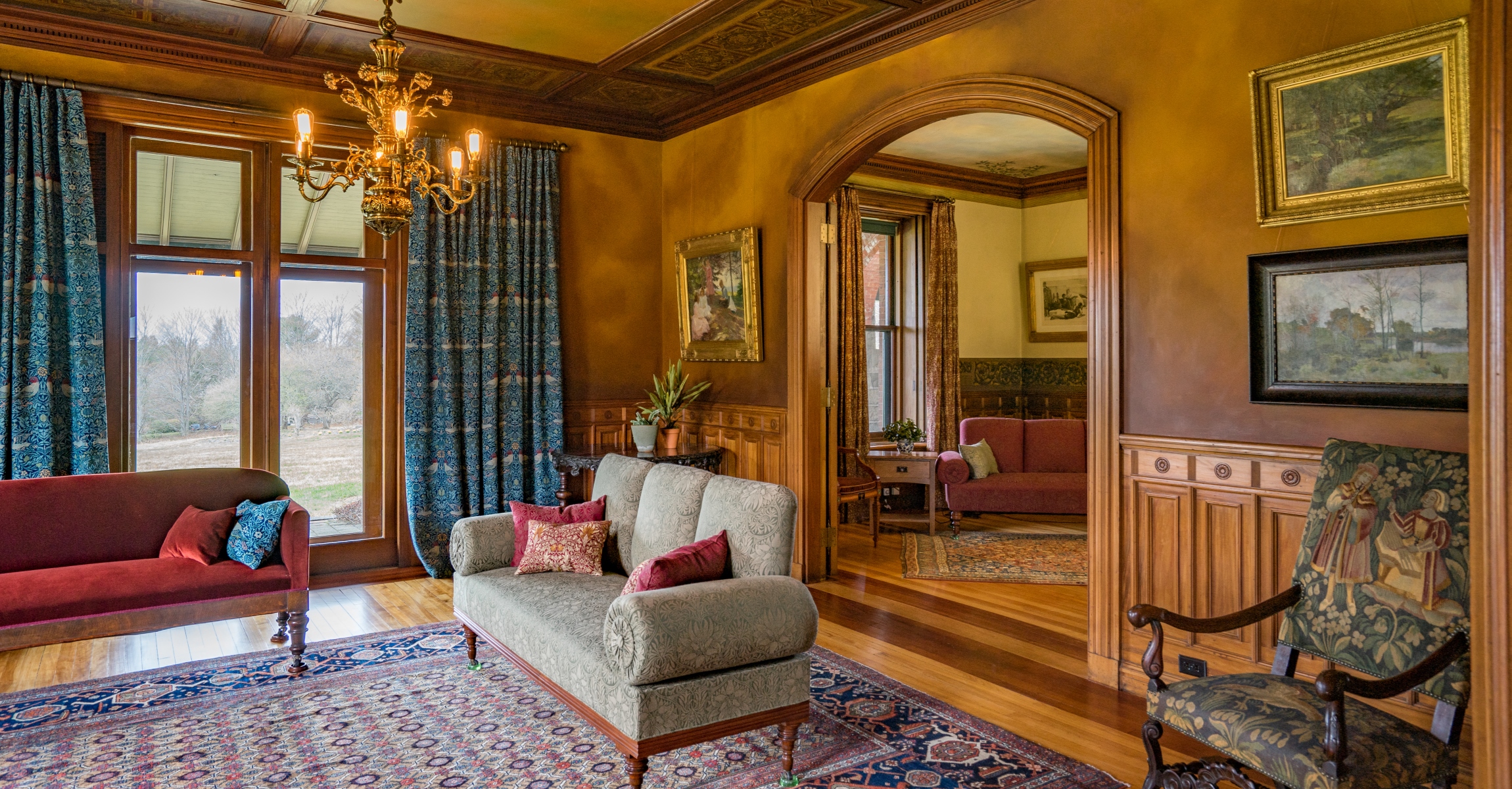
A warm and elegant gathering space
The large parlor was the main living room for the Eustis family and a space to receive and entertain guests. The intricately carved fireplace with windows on either side is the focal point of the room. The hearth is outfitted with a radiant heating system in the floor that warms the tiles from below. When Historic New England acquired the property, the walls of this room were white. Photographic evidence and microscopic paint analysis led to the discovery of the dramatic cloud-like wall treatment one layer beneath. A surprising restoration technique brought the walls back to their original appearance.
A Cozy Nook
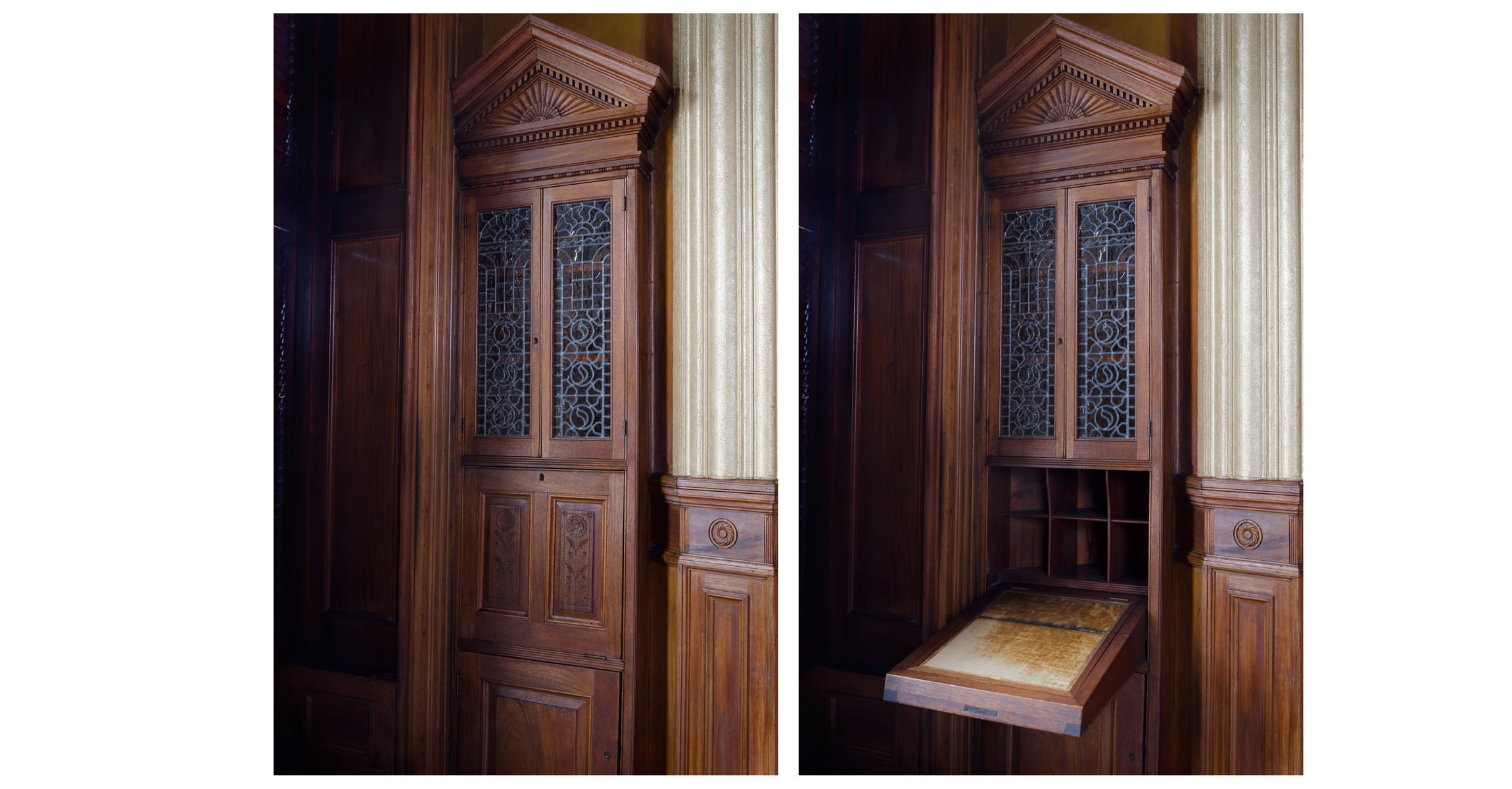
A tiny writing desk tucked into the corner of the fireplace alcove appears to be a cabinet. It opens, however, to reveal a fabric desktop with small cubbies to store writing materials and correspondence.
The fireplace alcove served as a warm space on a cold day. The south-facing windows heat the room and the floor tiles radiate heat from hot water pipes in the floor. A thick velvet curtain once installed behind the arch could be closed to keep the heat contained.
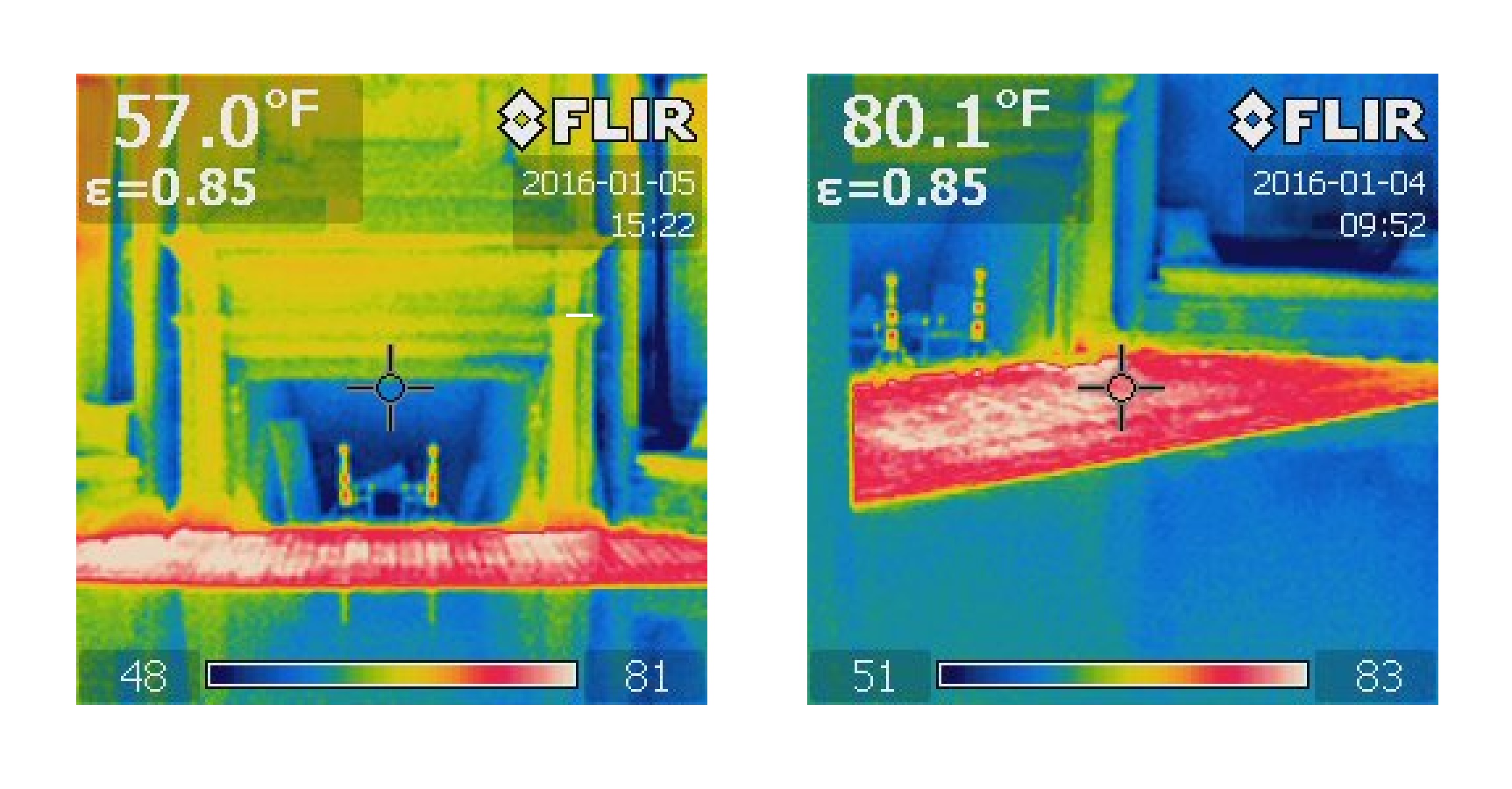
These thermal imaging photos show the heat radiating from the hearth in an otherwise cool room. The red indicates warm temperatures and the blue indicates cooler temperatures. The temperature recorded in the upper left corner indicates the temperature at the cross-hairs in the center of the image.
The Fireplace
Click on the image to take a closer lookParlor Fireplace Deep Zoom
The parlor fireplace serves as both a heat source on a cold winter day and as a work of art. Every part of the mantle displays exquisitely carved woodwork of natural motifs; acorns, sunflowers, grapes, and vines are among that many subjects inspired by the outdoors that were popular during the late nineteenth century. The tiles on the hearth are by English tilemaker Frederick Garrard.
Peacock
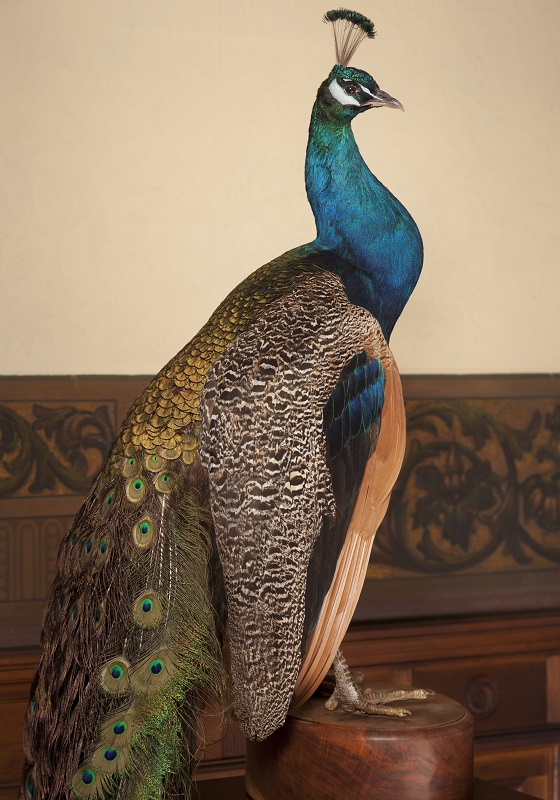 The peacock was a central motif of the Aesthetic Movement. The rich colors are perfectly in keeping with the colors that were favored in the style, and the exoticism of the peacock itself reflects the romanticism of the period. The Leighton House in London, perhaps the best example of an aesthetic movement interior, has a taxidermy peacock and the artist Frederic Church installed one in the central hall of his home Olana in upstate New York.
The peacock was a central motif of the Aesthetic Movement. The rich colors are perfectly in keeping with the colors that were favored in the style, and the exoticism of the peacock itself reflects the romanticism of the period. The Leighton House in London, perhaps the best example of an aesthetic movement interior, has a taxidermy peacock and the artist Frederic Church installed one in the central hall of his home Olana in upstate New York.
While this specimen is not original to the house, the Eustis family did have a number of examples of taxidermy birds in their collection from this period. Victorian era methods involved harmful chemicals like arsenic, which is why these pieces are not on view.
Uncovering the Original Paint Treatment
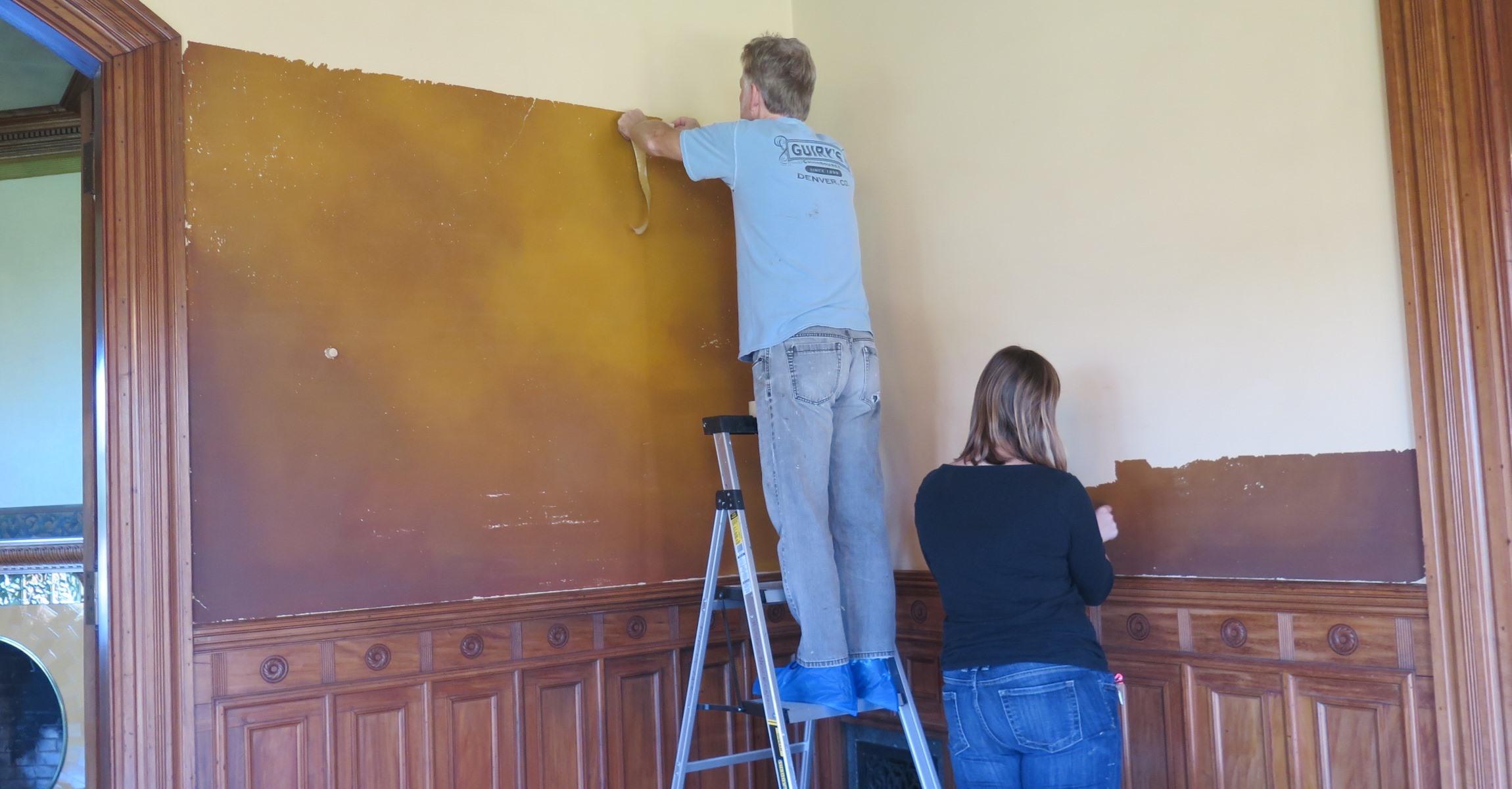
It turns out you really can use duct tape to fix anything! While attempting to expose a small patch of the original painted surface by picking away the top layer of modern paint, a historic paint specialist discovered that the varnish applied to the original surface created a sheer layer, allowing the 1980s latex paint to be removed surprisingly easily. A team from International Fine Art Conservation Studios (IFACS) used duct tape to remove all the modern paint, revealing the original nineteenth-century decorative paint treatment beneath, which was almost completely intact. Members of the IFACS team then hand-painted the areas of paint loss, and finally added a new protective varnish layer on the top.
Stripping the Paint
Paint Restoration Time Lapse
Graffiti in the Attic
Graffiti in the attic leads to an important discovery
When this painted message was found hidden between two rafters in the attic, it gave us a significant clue as to who likely painted the interiors of the Eustis house. L. Haberstroh & Son was a Boston decorative firm established by German-born artisan Lucas Haberstroh (1822-1883) in 1870. His son Albert (1855-1912) joined him in 1877.
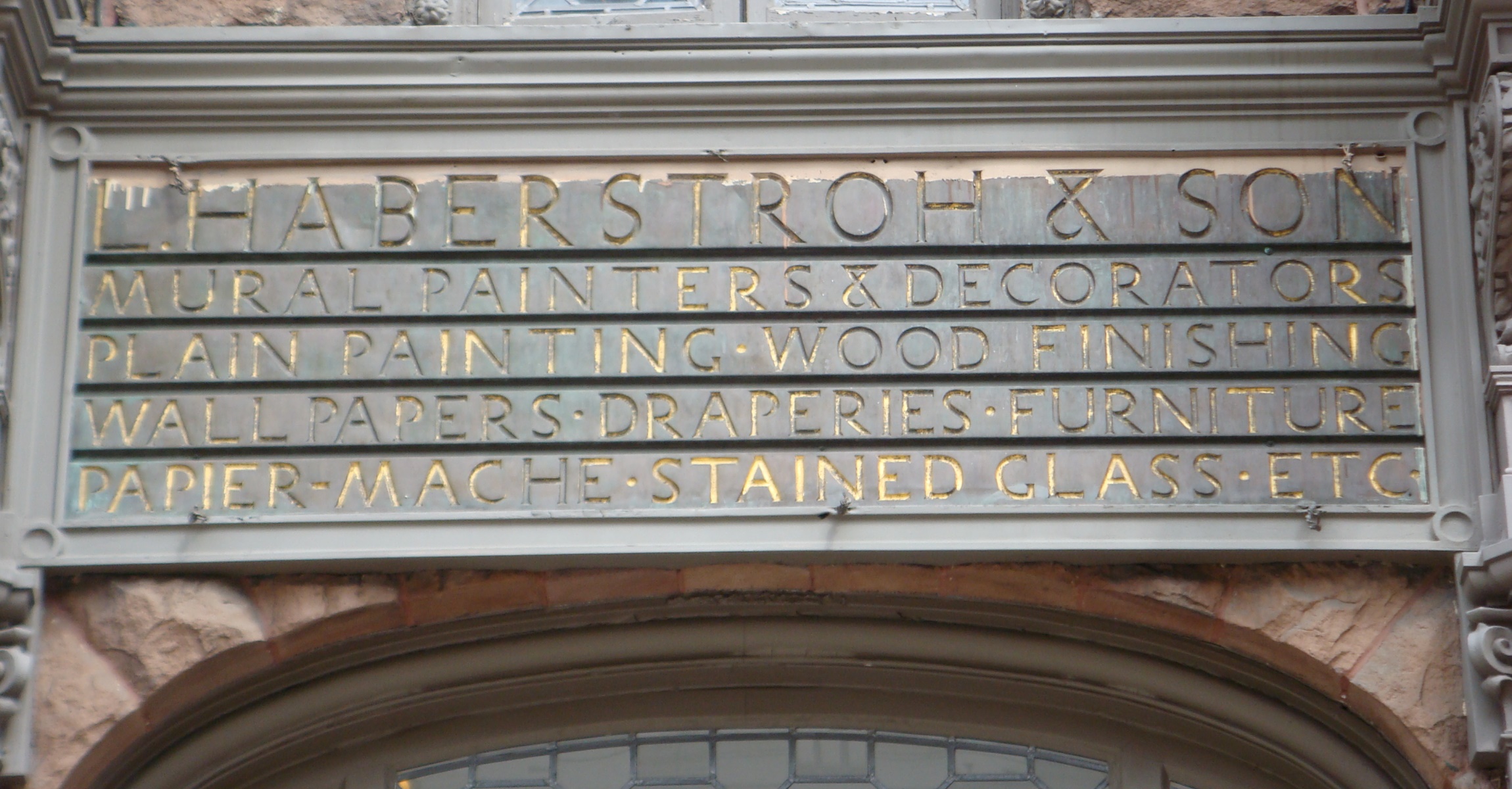
In 1905 the firm purchased a building at 647 Boylston Street in Copley Square, where the firm continued operating until 1912. To this day the building’s facade bears the firm’s name.
In 1889 the Haberstroh firm produced a promotional booklet titled Art in Decoration. It contained many paint techniques that the firm offered as their specialties. One description of a clouded paint technique bears a similarity to the paint seen on the walls of this room:
“…on the walls and overhead there is an interesting effect of rolling clouds, moist and agreeable in color. This room is a pleasant surprise to the visitor, and is one of the chief points of interest to the ladies.”
