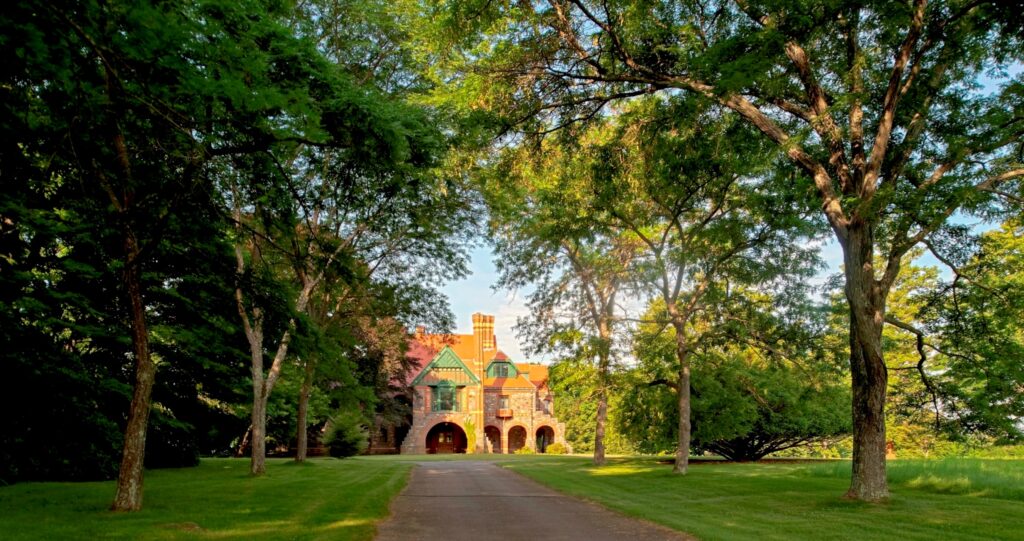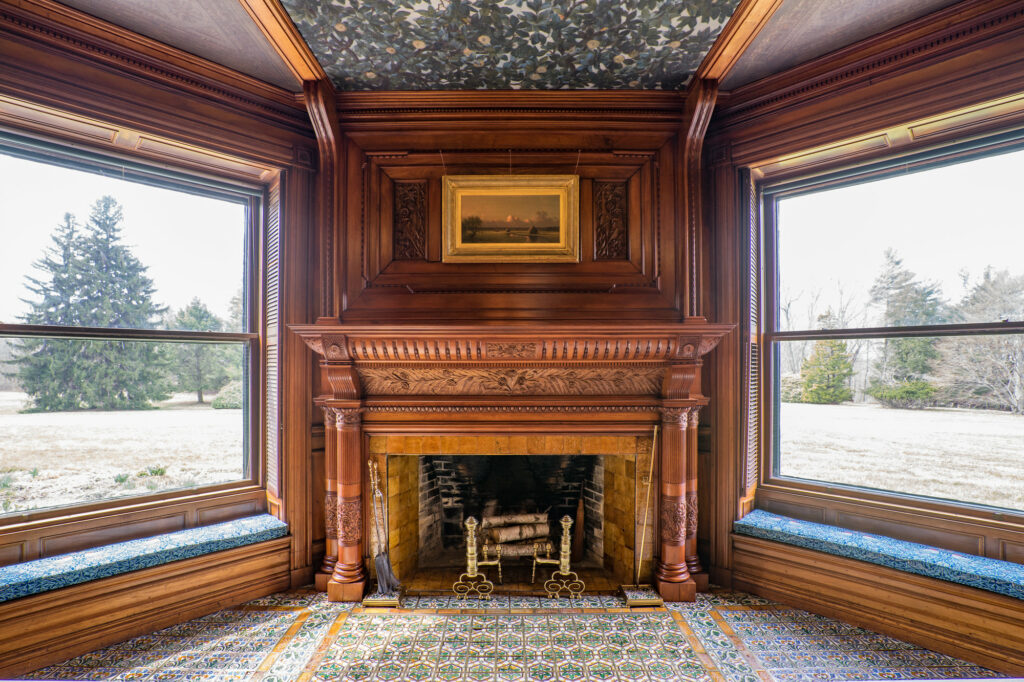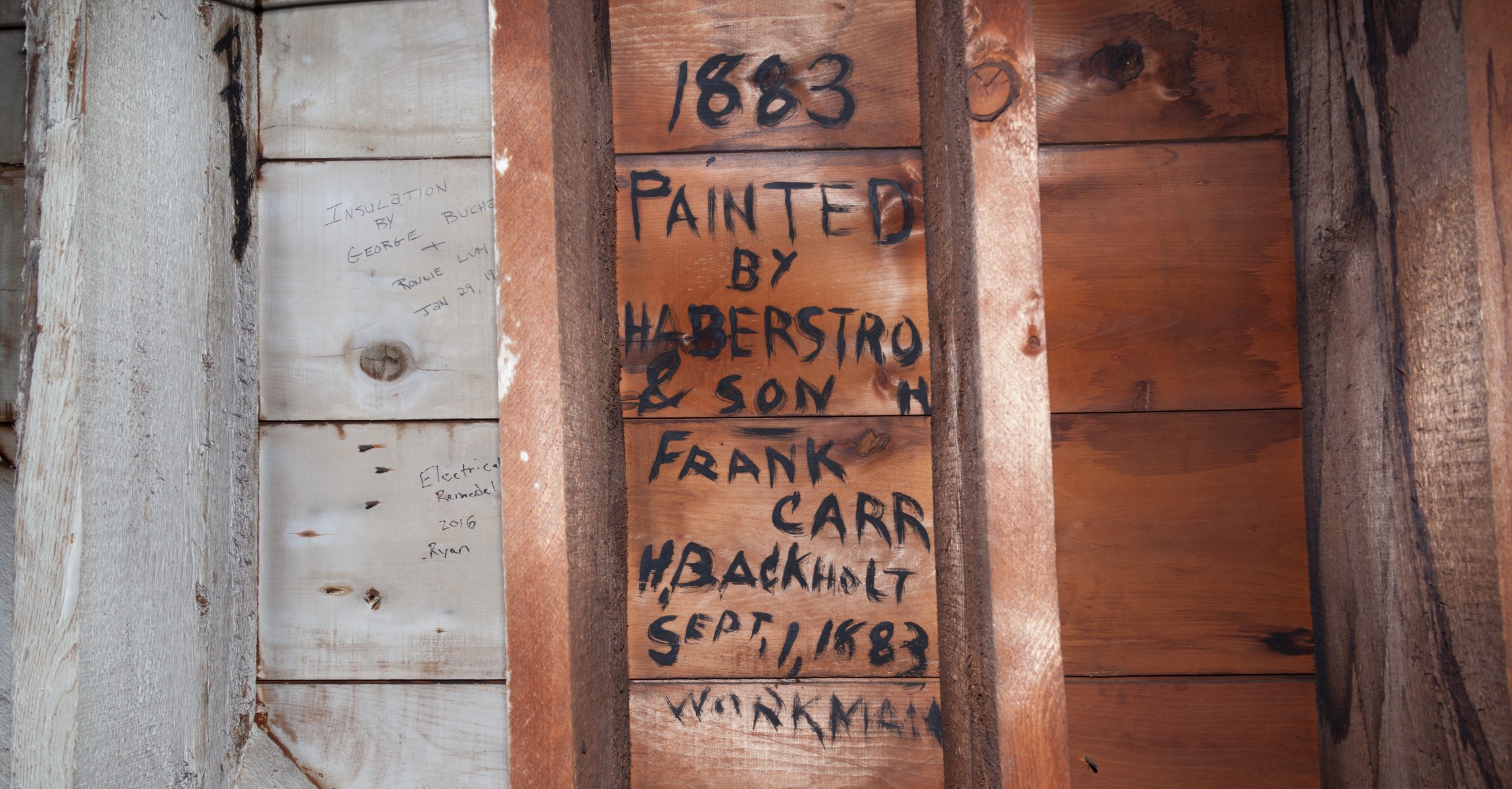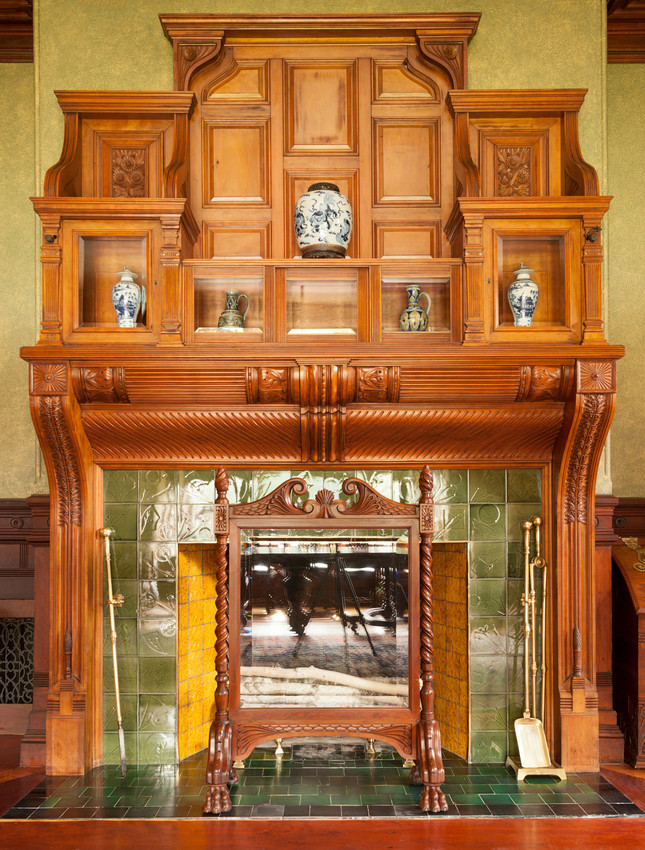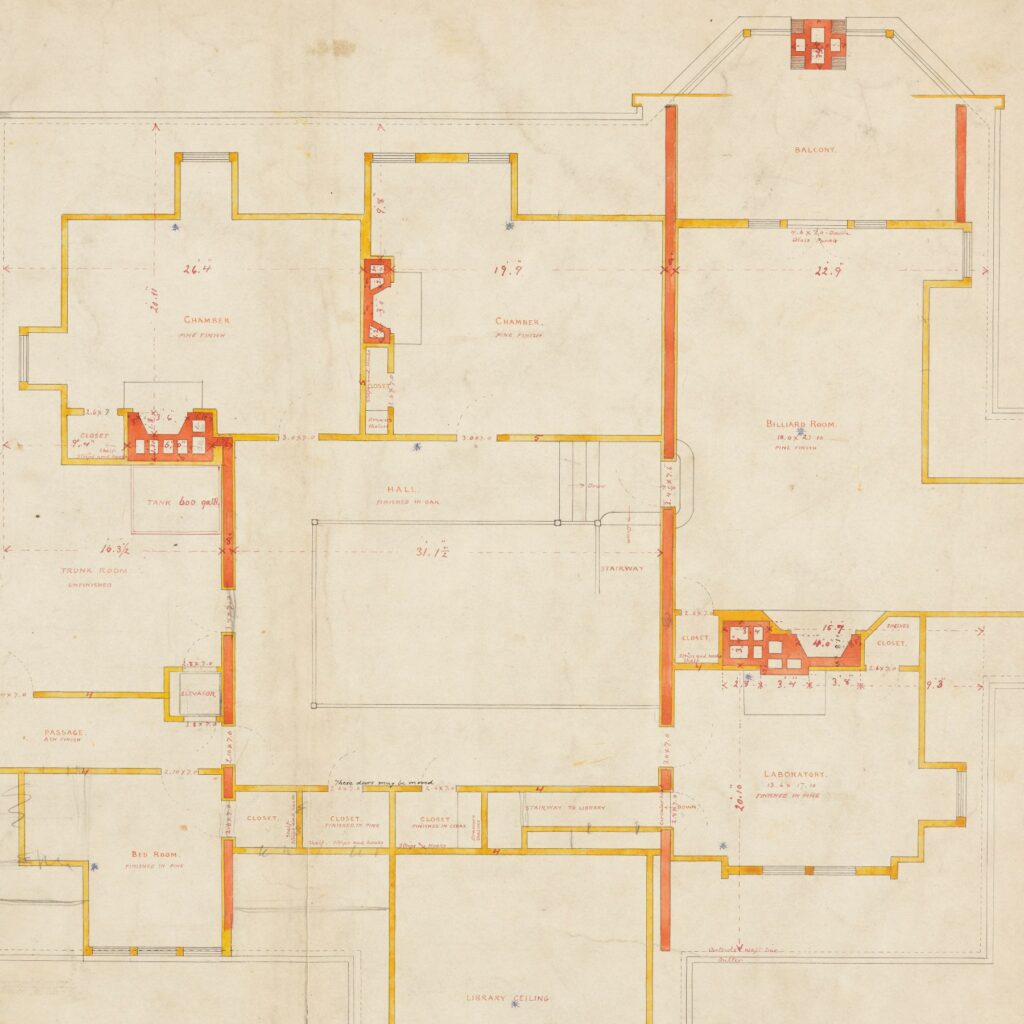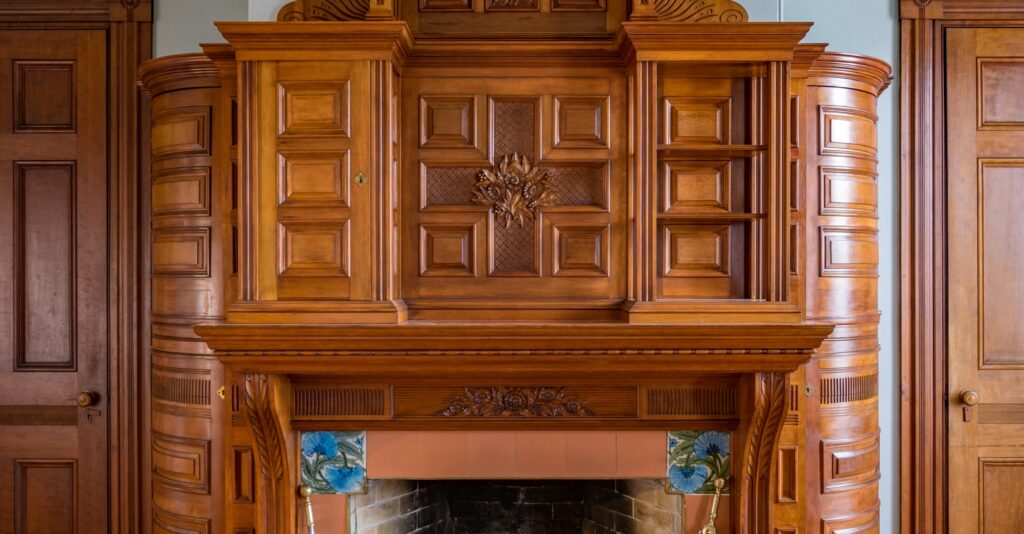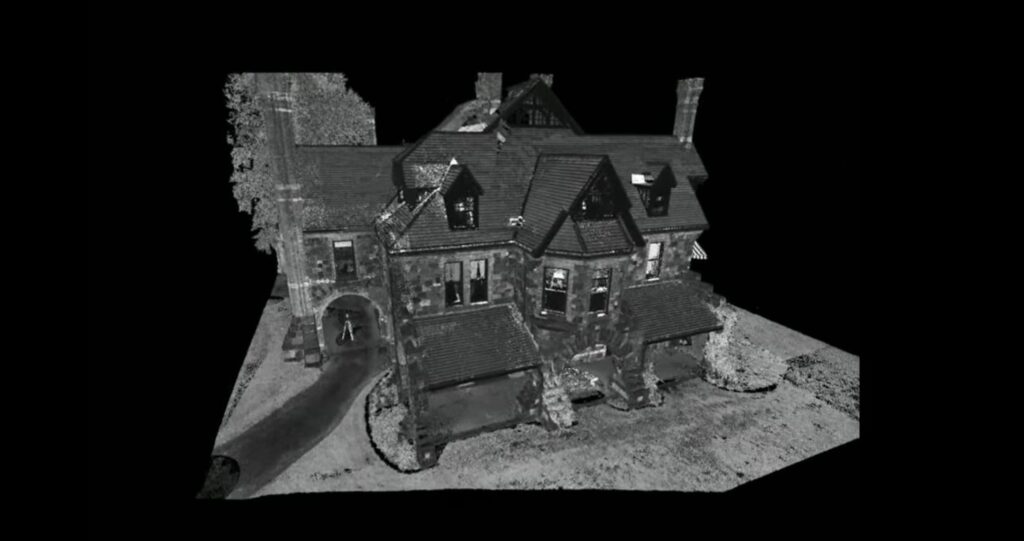 Eustis Estate
Eustis Estate
Architecture and Design
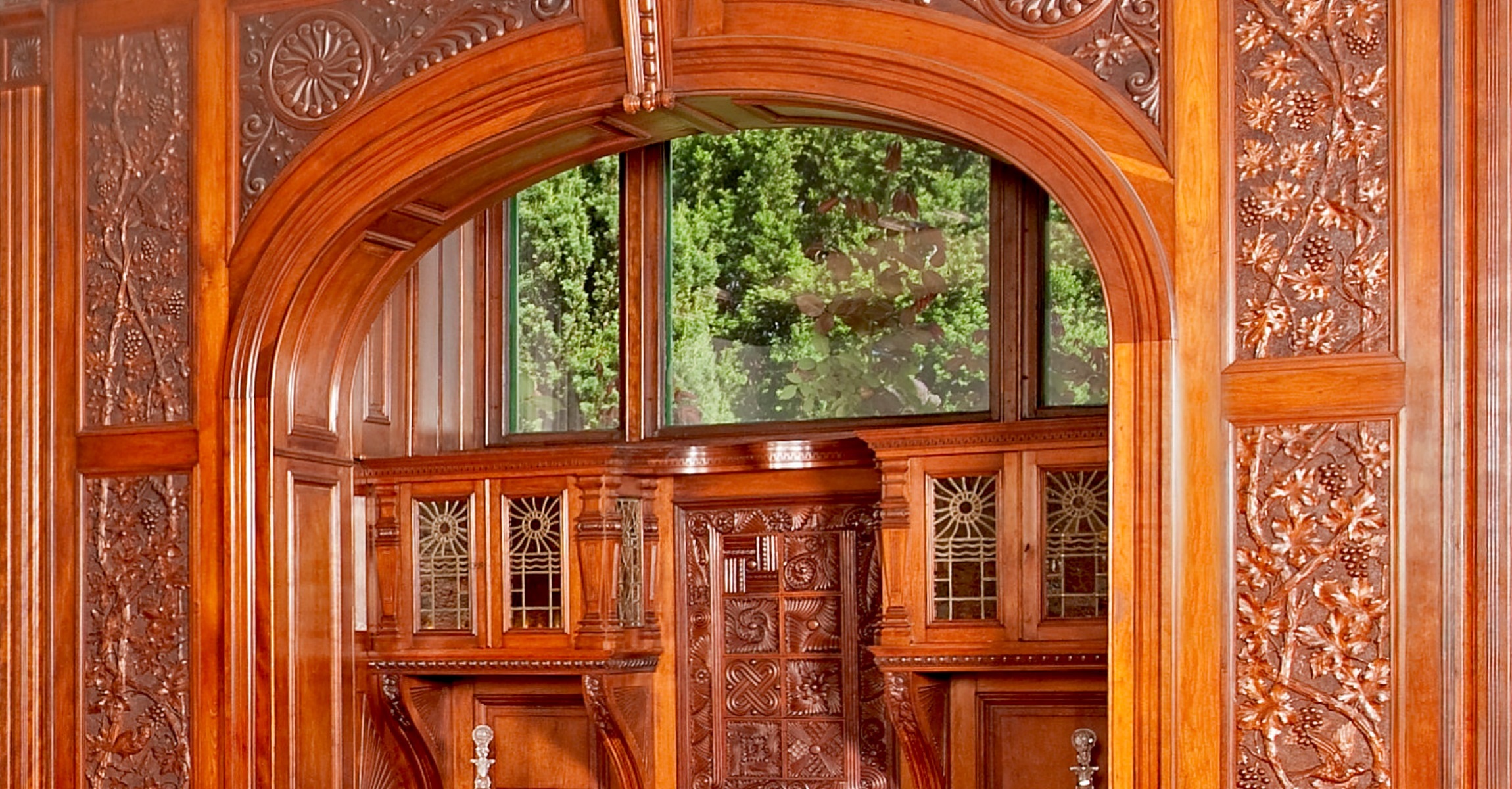
The 1878 Eustis mansion was designed by New England architect William Ralph Emerson for newlyweds W.E.C. and Edith Eustis. It is widely recognized as a tour de force of Queen Anne design. Although we do not know who was responsible for every decorative feature of the interior, the names of some artisans and craftsmen have recently come to light.
McPherson's Stained Glass
A hidden signature identifies the maker
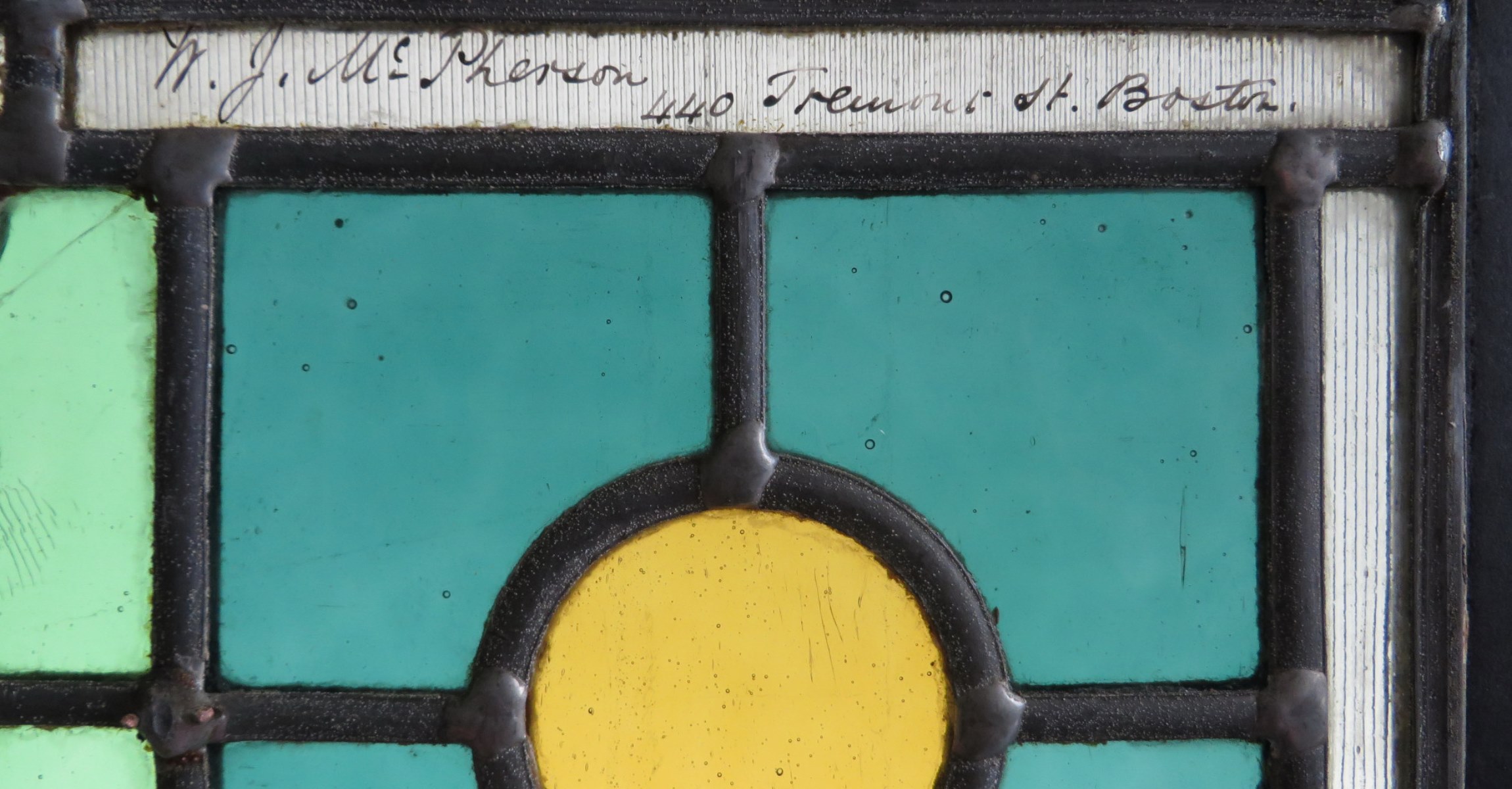
When Historic New England removed these stained glass panels from the vestibule doors during the house restoration, we found a signature identifying William J. McPherson of 440 Tremont Street in Boston. This is the studio that created the windows.
William J. McPherson (1821-1900) was a well-known decorator and painter who worked in the Boston area during the second half of the nineteenth century. A highly successful artisan and businessman, McPherson eventually grew his shop to employ 150 men. Over time he employed many well-known craftsmen of the day, including stained glass artisan Donald MacDonald (1841-1916), a one-time partner, and John La Farge (1835-1910), who worked in McPherson’s shop during the mid-1870s.
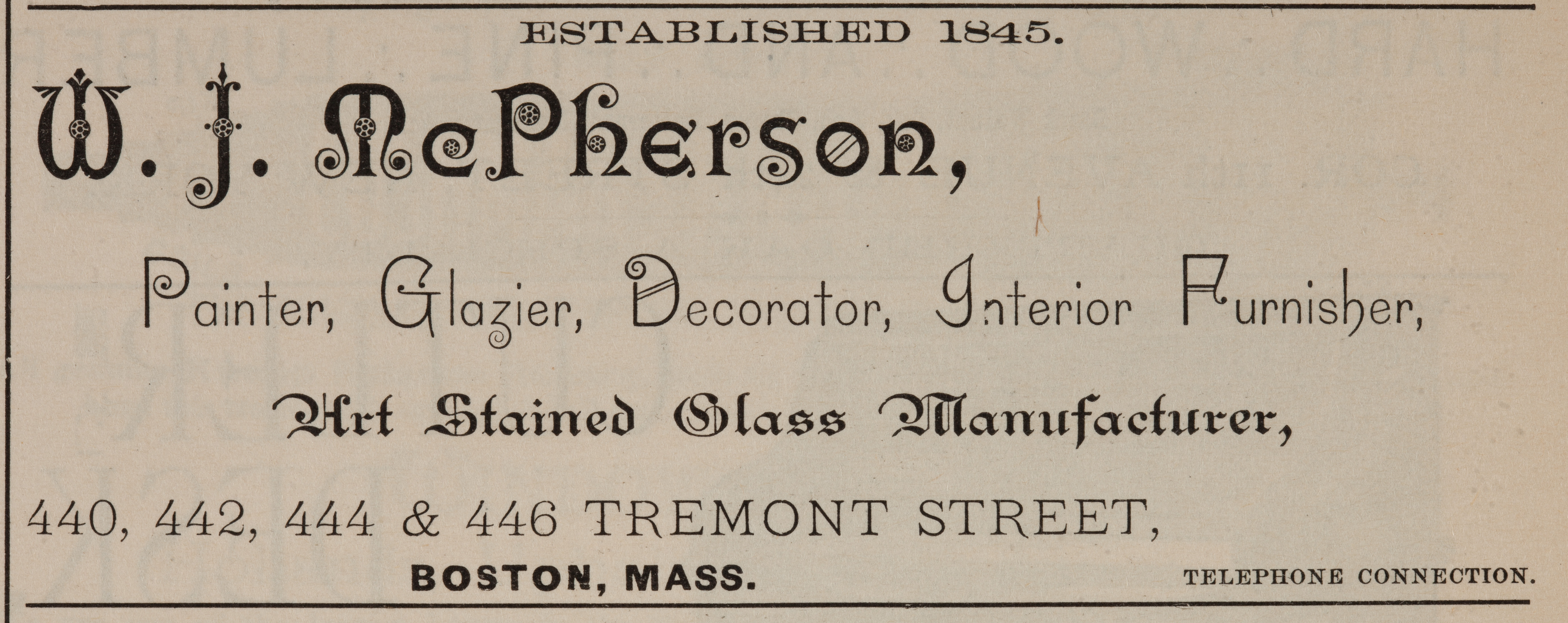
In a 1910 publication titled The Oldest Paint Shops in Massachusetts, the author offered this assertion about McPherson: “No shop ever established in Boston has done more good for the craft, both master and man, than that of W. J. McPherson. He always advocated the highest grade of work that his clients could afford, and he never rushed his men.”
It is very likely that McPherson’s shop fabricated all of the stained glass windows in the house, including the massive half-moon windows in the third-floor gable ends and the smaller panels in the dining room sideboard cabinets.
A Grand Fireplace
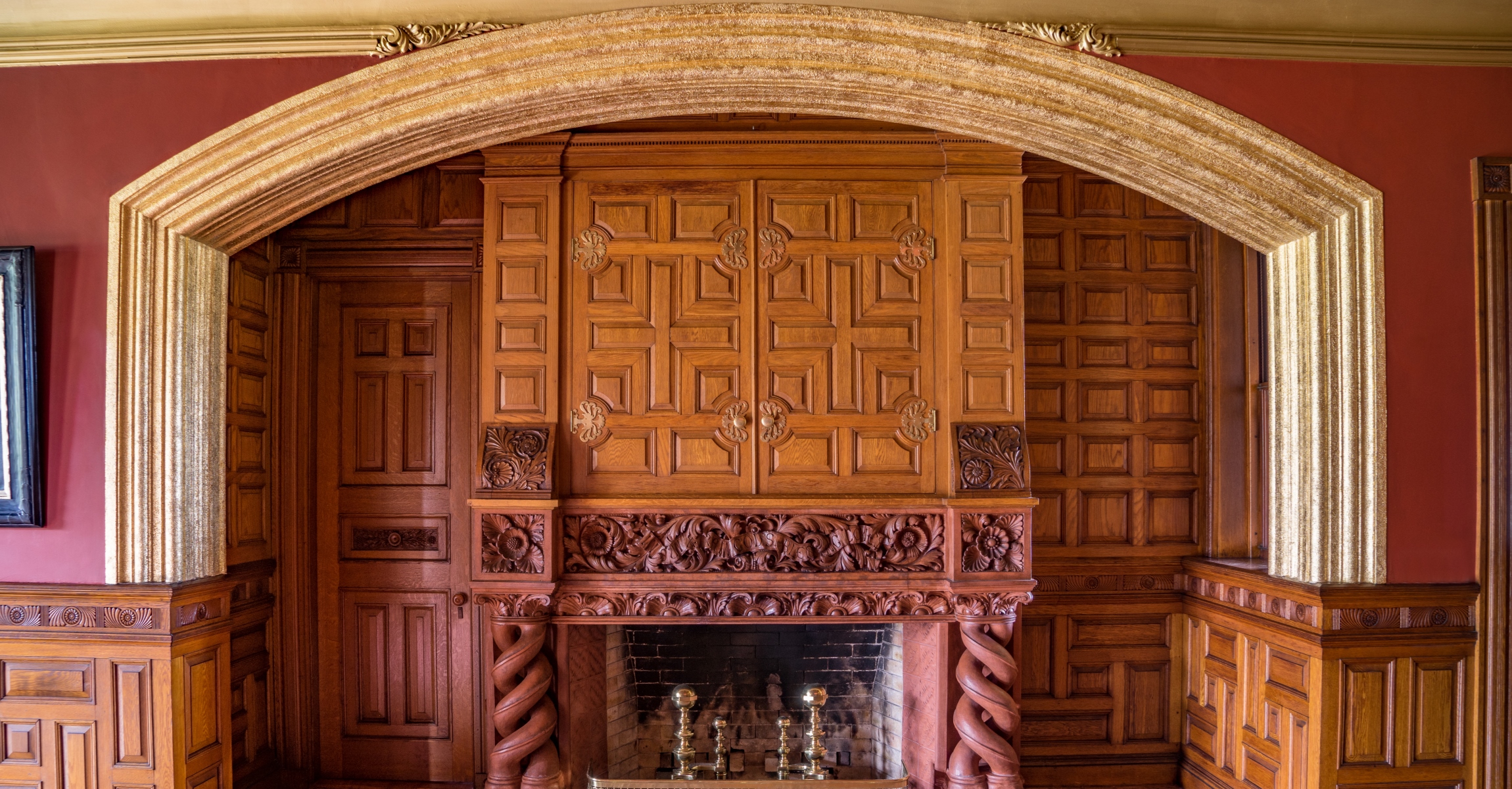
The grand fireplace in the hall is made of both terra cotta and wood. The surround is made of molded terra cotta and reads “In Sun and Rain God’s Blessing Comes.” The floor tiles are also terra cotta. Both were manufactured by the Lewis & Lane firm in South Boston.
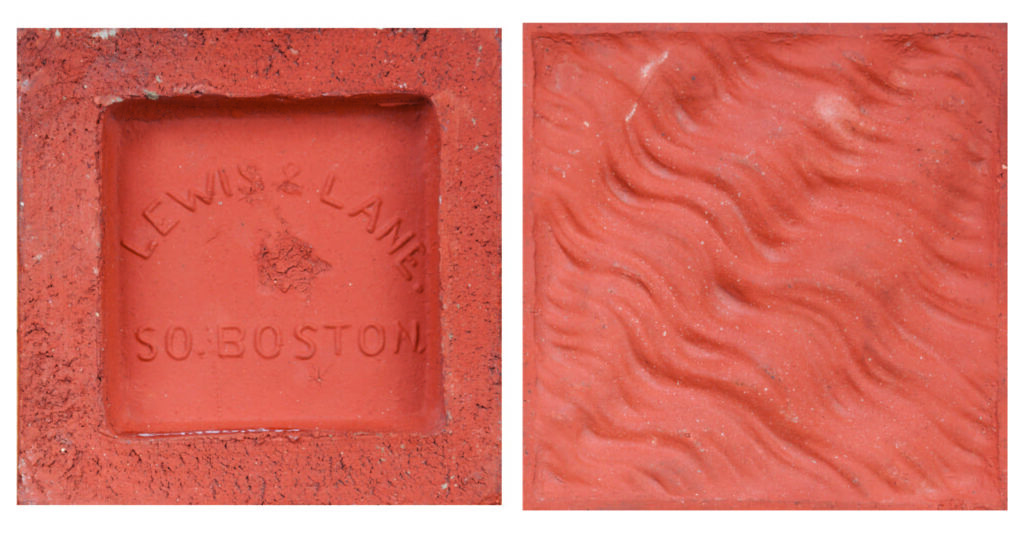
This 1884 advertisement for H.A. Lewis Terra Cotta Works is likely the same Lewis who made these tiles. The advertisement was found in an 1884 J. & J.G. Low Art Tile catalog, which showcases several ceramic art tiles that are featured in this house. The arch is textured with impasto paint and delicately covered in a gold-colored metal leaf. Small metal plugs are visible on either side of the arch, indicating that there were once gas sconces in this location. When lit, they would have made the entire composition even more striking.
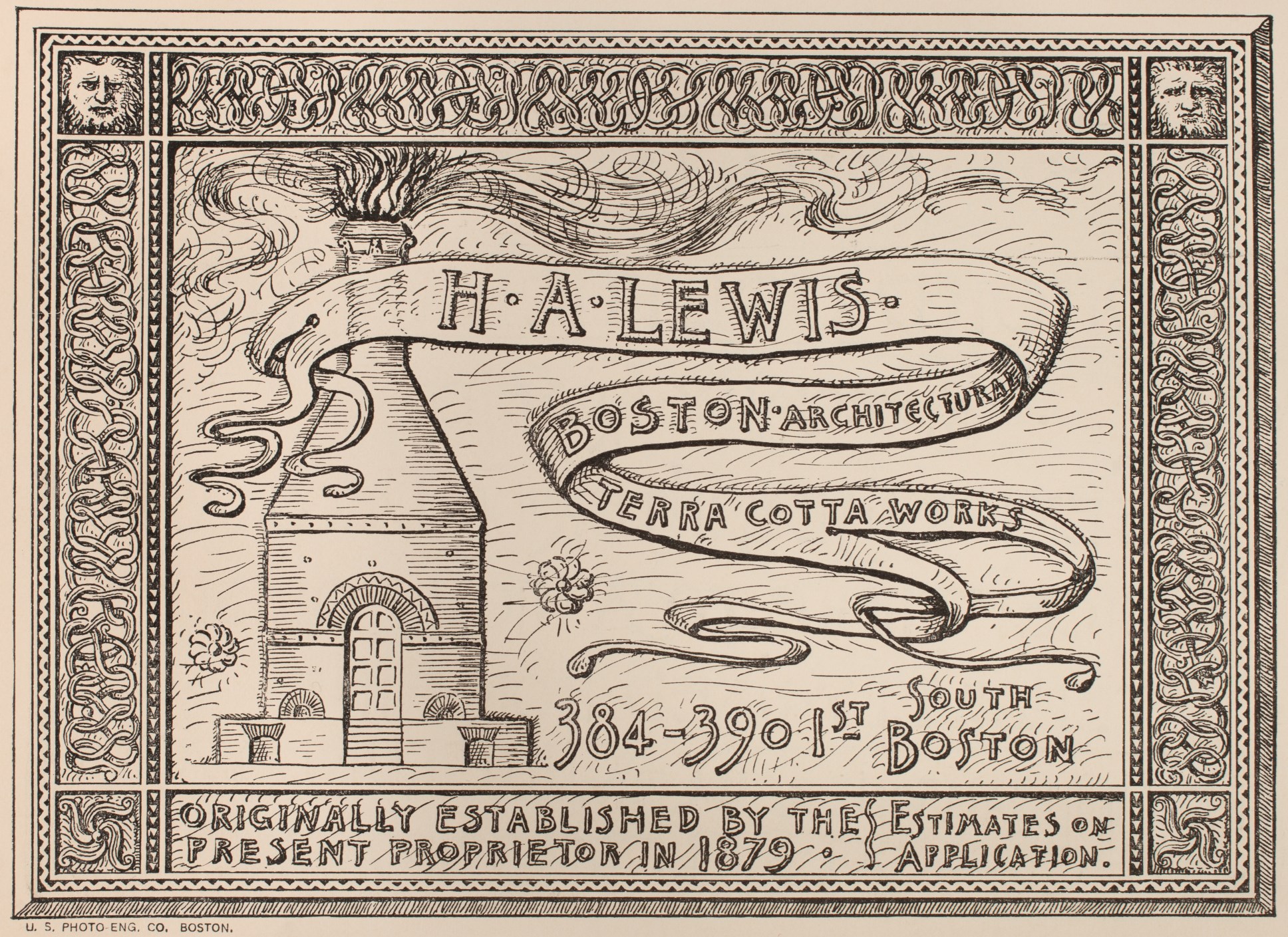
Hall Furnishings
Click on each image to take a closer look and learn more about each itemThe Fireplace
Click on the image to take a closer lookParlor Fireplace Deep Zoom
The parlor fireplace serves as both a heat source on a cold winter day and as a work of art. Every part of the mantle displays exquisitely carved woodwork of natural motifs; acorns, sunflowers, grapes, and vines are among that many subjects inspired by the outdoors that were popular during the late nineteenth century. The tiles on the hearth are by English tilemaker Frederick Garrard.
A Cozy Nook
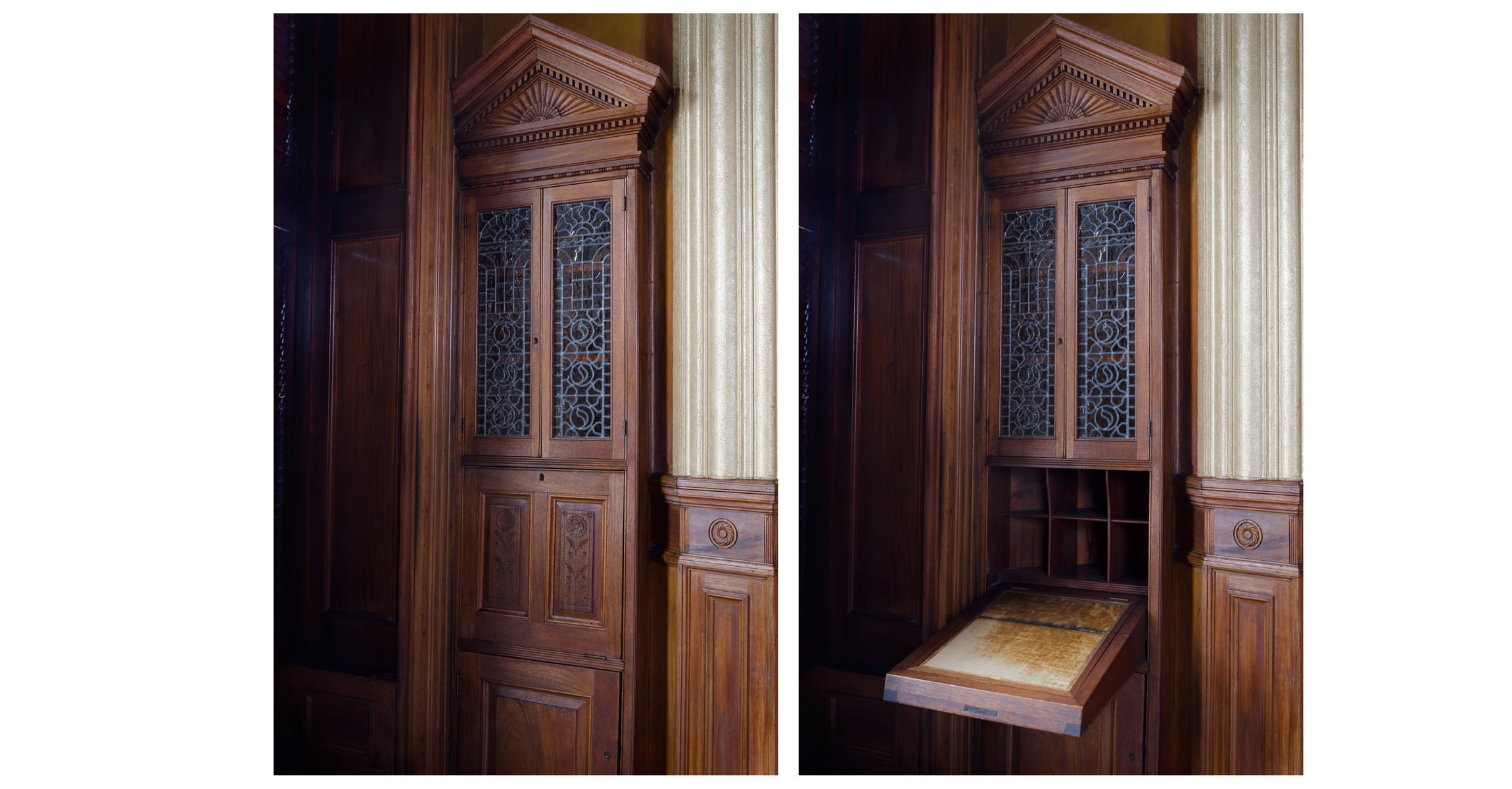
A tiny writing desk tucked into the corner of the fireplace alcove appears to be a cabinet. It opens, however, to reveal a fabric desktop with small cubbies to store writing materials and correspondence.
The fireplace alcove served as a warm space on a cold day. The south-facing windows heat the room and the floor tiles radiate heat from hot water pipes in the floor. A thick velvet curtain once installed behind the arch could be closed to keep the heat contained.
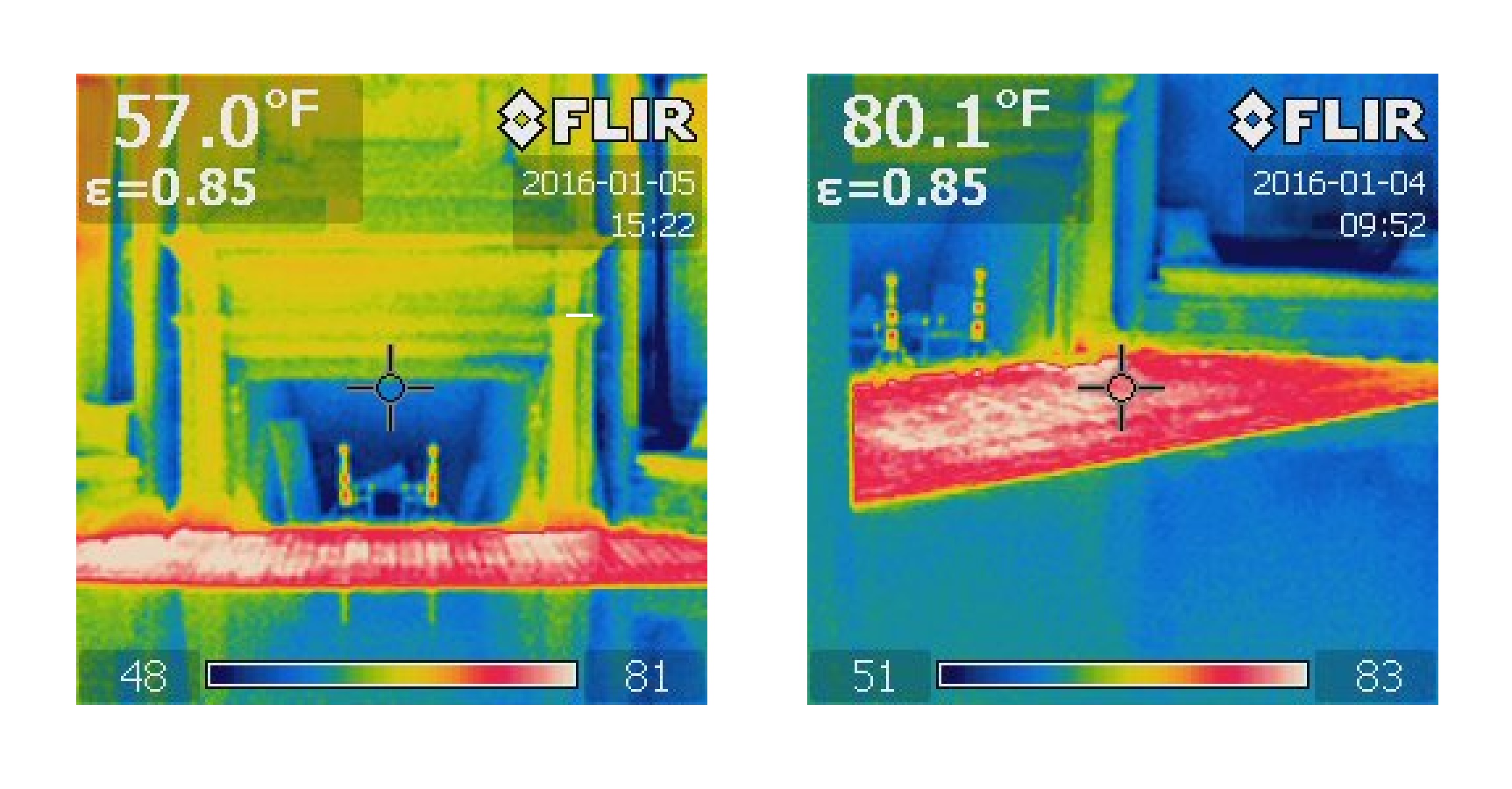
These thermal imaging photos show the heat radiating from the hearth in an otherwise cool room. The red indicates warm temperatures and the blue indicates cooler temperatures. The temperature recorded in the upper left corner indicates the temperature at the cross-hairs in the center of the image.
Graffiti in the Attic
Graffiti in the attic leads to an important discovery
When this painted message was found hidden between two rafters in the attic, it gave us a significant clue as to who likely painted the interiors of the Eustis house. L. Haberstroh & Son was a Boston decorative firm established by German-born artisan Lucas Haberstroh (1822-1883) in 1870. His son Albert (1855-1912) joined him in 1877.
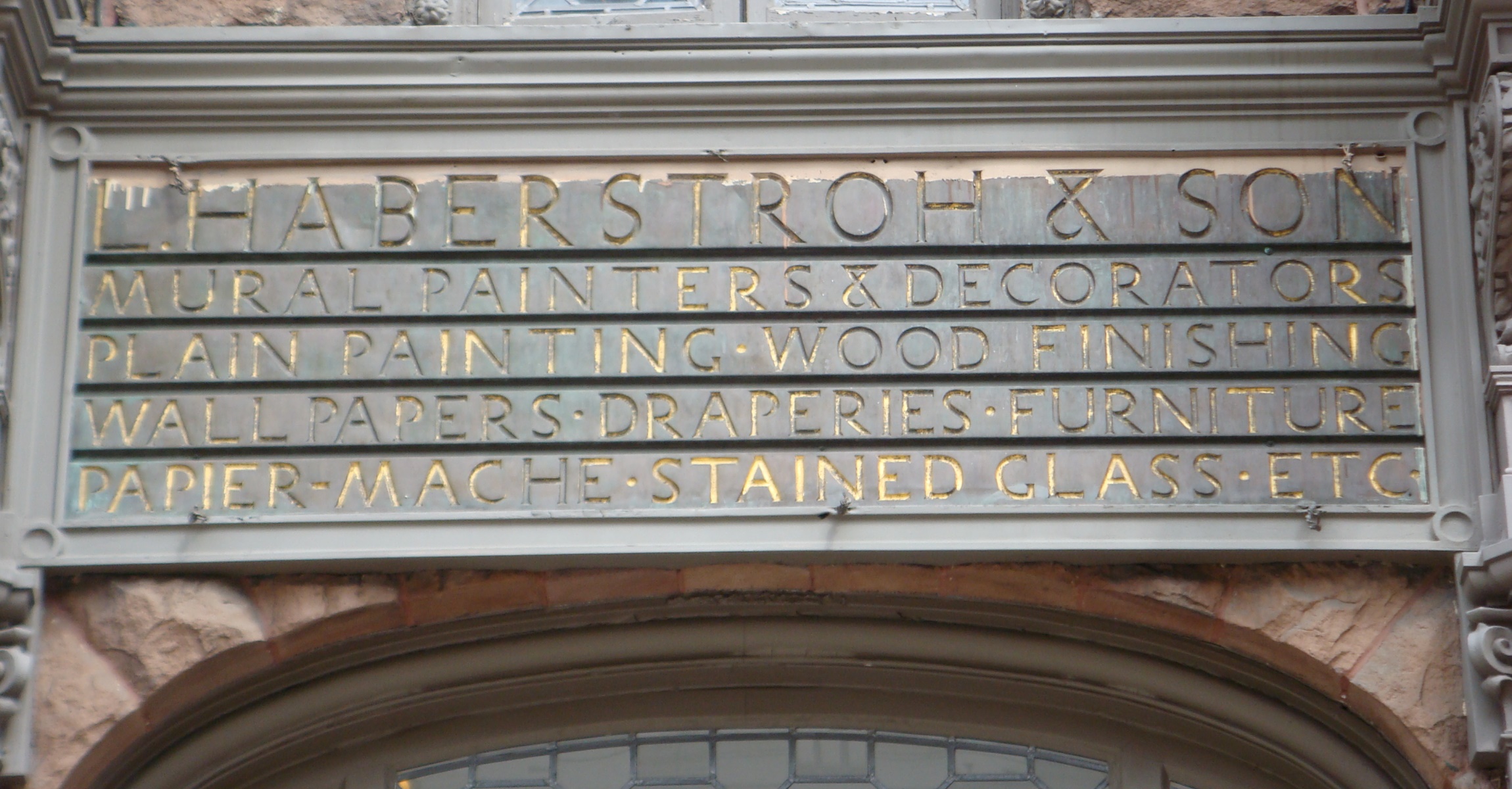
In 1905 the firm purchased a building at 647 Boylston Street in Copley Square, where the firm continued operating until 1912. To this day the building’s facade bears the firm’s name.
In 1889 the Haberstroh firm produced a promotional booklet titled Art in Decoration. It contained many paint techniques that the firm offered as their specialties. One description of a clouded paint technique bears a similarity to the paint seen on the walls of this room:
“…on the walls and overhead there is an interesting effect of rolling clouds, moist and agreeable in color. This room is a pleasant surprise to the visitor, and is one of the chief points of interest to the ladies.”
Parlor Furnishings
Click on each image to take a closer look and learn more about each itemAdorning the Walls
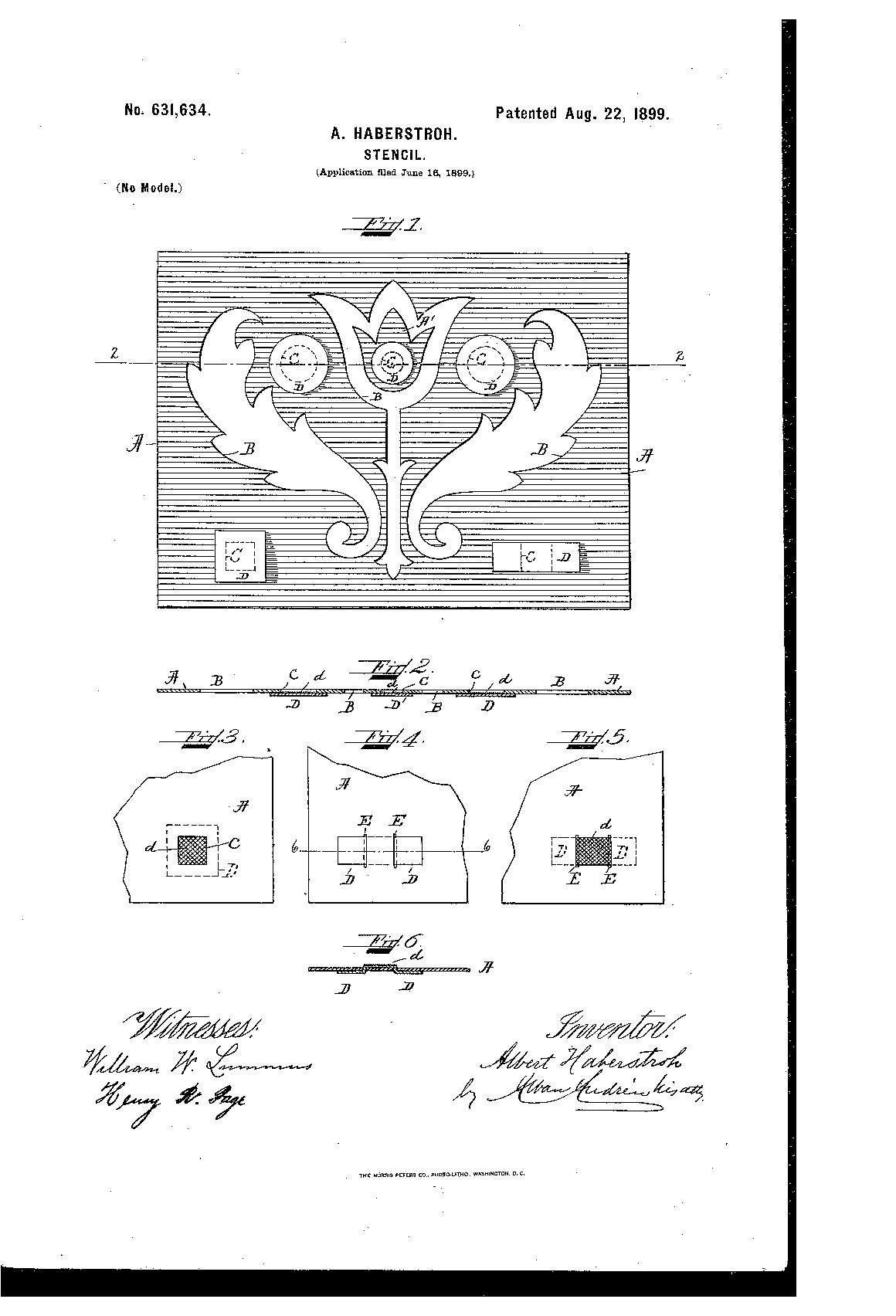
In an 1895 advertisement, the Haberstroh & Son firm was listed as “interior decorators and painters” who also specialized in “tapestries, embossed leather, mosaic and textile fabric effects reproduced on ceilings and walls.” The latter technique was a patented system they called the “Haberstroh Process,” a decorative treatment that allowed a painter to stencil designs and patterns onto walls in both high and low relief. The younger Haberstroh was the owner of several U.S. patents, mostly relating to this process. The raised patterns on the wall of the small parlor are likely examples of the Haberstroh Process.
Small Parlor Furnishings
Click on each image to take a closer look and learn more about each objectHaberstroh's Paint Technique
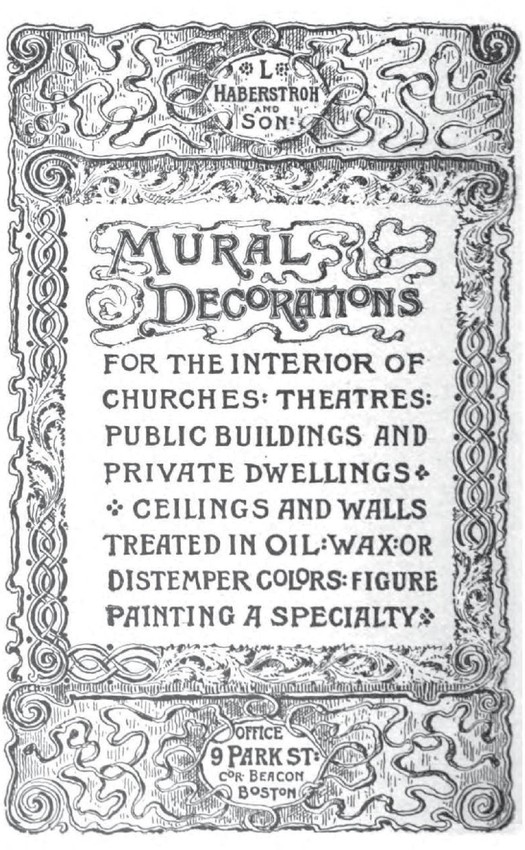
In 1889 Albert Haberstroh, whose firm did the decorative paintwork inside the mansion, published a book titled Art in Decoration. In it, he describes a decorative paint technique he used in a Boston hotel. The description bears a striking similarity to the paint from the Eustis dining room:
“The general tone is subdued gold, but there are interspersed bits of color at just the right places, which keep the walls from staring at you and becoming too bold, and admits of no incongruity or jarring in conjunction with the whole.”
Low's Natural Tiles
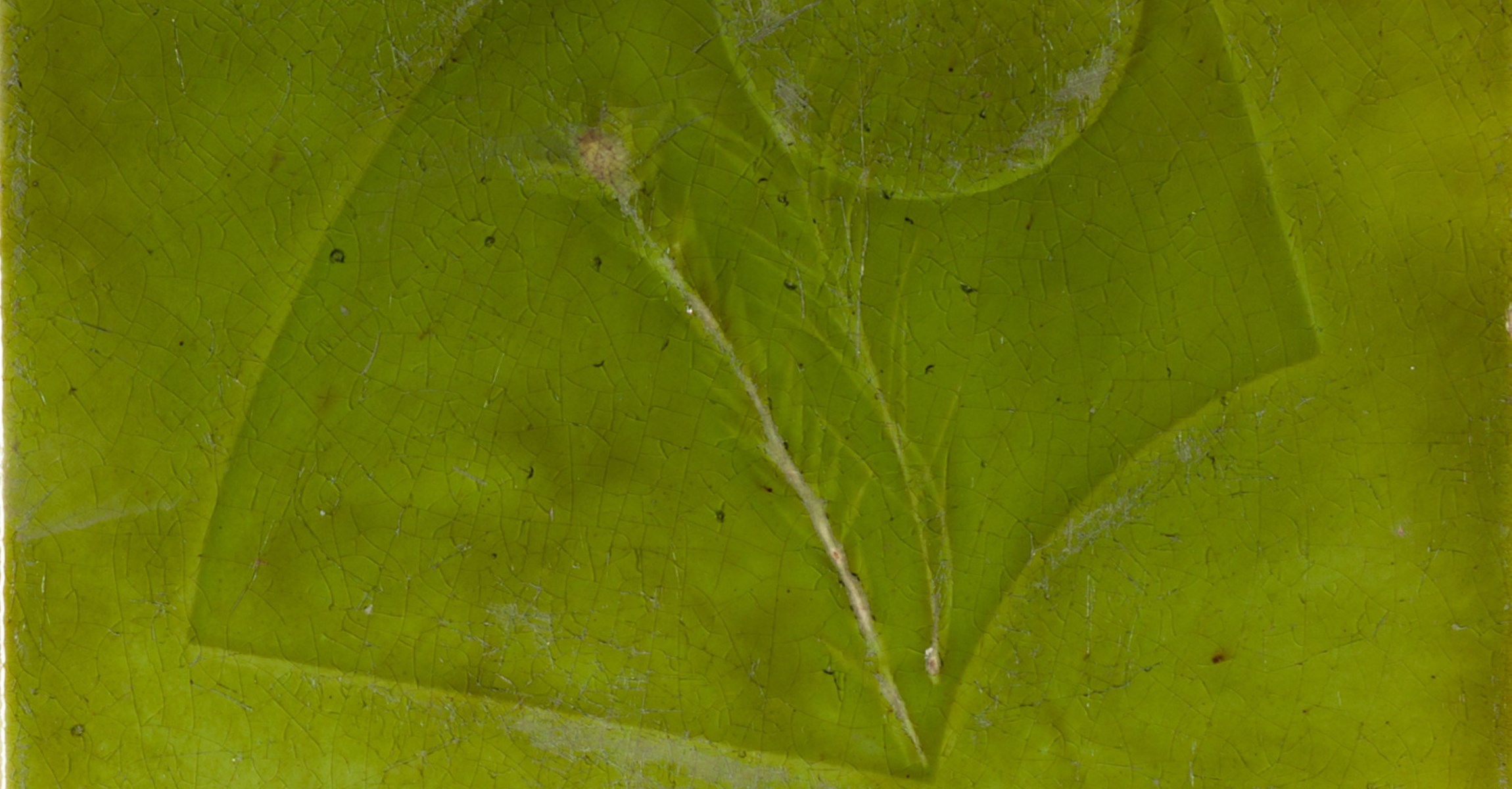
John Gardner Low’s Natural Tiles
The tiles on the dining room fireplace were produced by the J. & J.G. Low Art Tile Company, based in Chelsea, Massachusetts. The patent for these tiles, granted to John Gardner Low in 1879, outlines the details of his “Natural Tile” process. The tiles in the Eustises’ dining room may well have been among the first of this type purchased from the company.
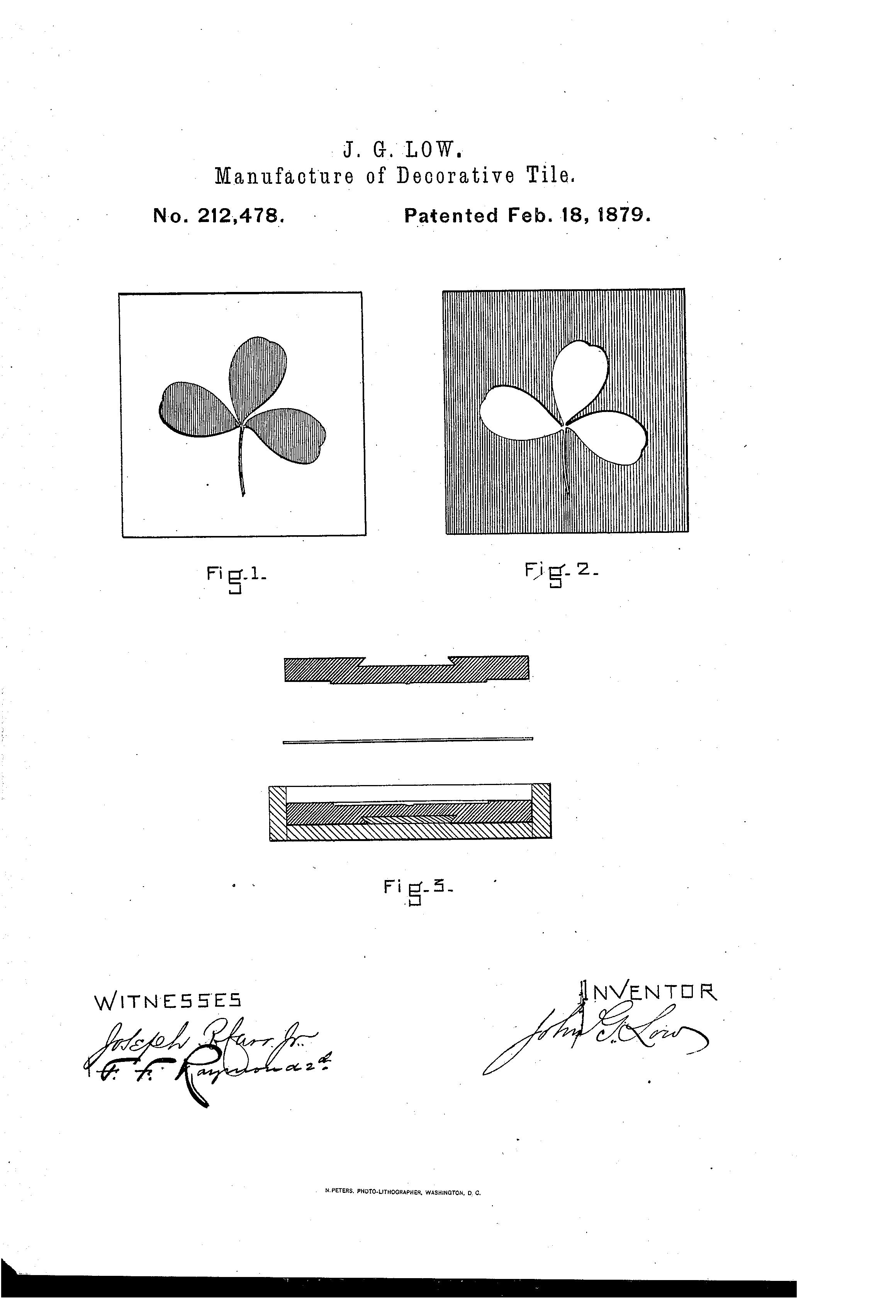
A Carved Masterpiece
A Carved Masterpiece
Click on the Hot Spots to learn more about the Dining Room sideboard.
The stained glass panels in the sideboard are likely from the studio of William J. McPherson, identified by the signature on the edge of one of the stained glass panels in the vestibule doors. The solder detail on all the first floor stained glass shows the same decorative treatment of small ball at each of the joints.
While we have no evidence of who the wood carvers were, scholars have speculated that the carved panels that flank the sideboard are the work of Luigi Frullini, who had been in New England at the time working on carvings for the owners of Chateau Sur Mer in Newport, Rhode Island.
to learn more
Dining Room Furnishings
Click on each image to take a closer look and learn more about each objectHistoric Builder's Plans: Third Floor
View the original builder's plan of the third floor, which is not open to the publicThird Floor Plan
This builder’s plan shows the original layout of the third floor. The family spaces consisted of two bed chambers, which were eventually occupied by Fred and Gus Eustis after they became too old to sleep in the Night Nursery, a Billiard Room, and W.E.C. Eustis’s Laboratory. There were several servant bedrooms on the service wing of the third floor, separated from the family space by a door. In the Trunk Room was a 600 gallon tank for holding water that fed the house. The water tank in that location was used until 2016. The third floor is not open to the public.
Library Furnishings and Historic Images
Click on each image to take a closer look and learn more about each itemBed Chamber Furnishings
Click on each image to take a closer look and learn more about each itemThe Nurseries
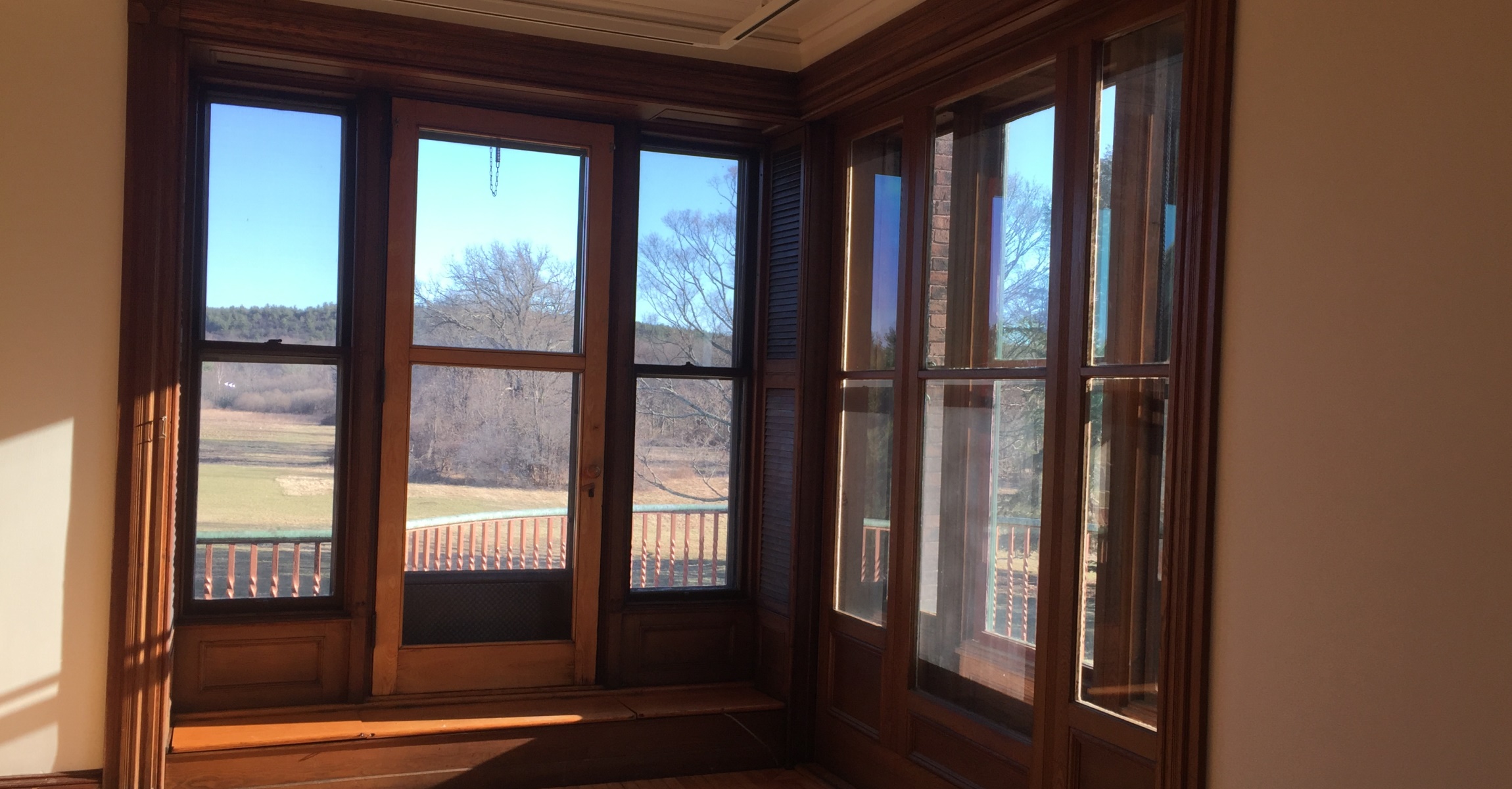
When Edith and W.E.C. Eustis moved into their new home, their twin sons Fred and Gus were just two years old. The family employed a nurse to help care for the children. The day nursery, connected to the principal bed chamber via the dressing room, features a huge corner window providing wonderful views toward the Blue Hills. The capacious balcony allowed for the children to get fresh air without having to go downstairs.
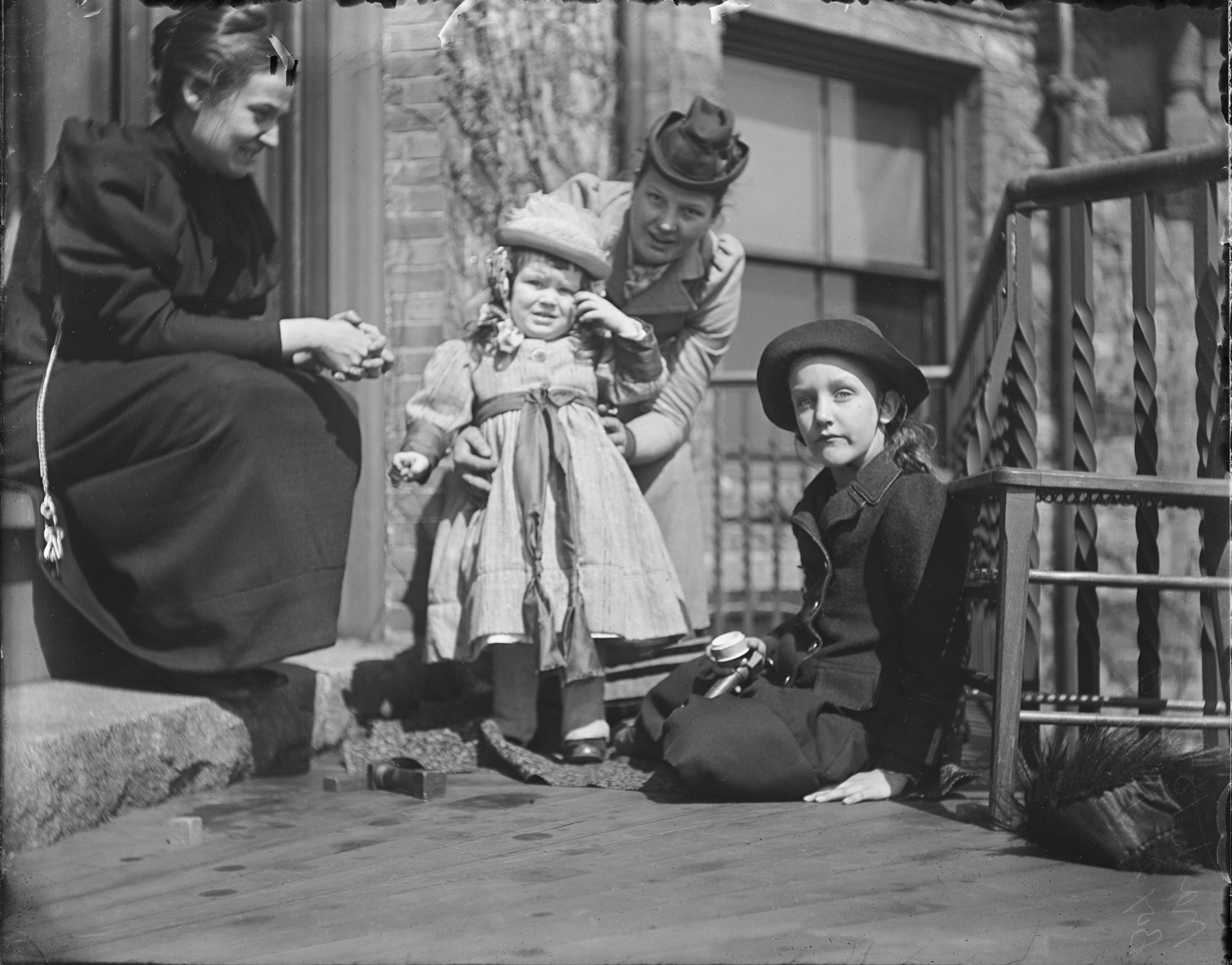
Pictured, left to right: Edith Eustis, John Jeffries (son of W.E.C.’s sister), unknown woman (possibly Emily Eustis Jeffries), and Mary Eustis.
The children slept in the night nursery until they were old enough to move into private rooms on the third floor. A dumbwaiter originating in the china closet ran directly to this room, bringing meals upstairs for the children before they were allowed in the dining room. A bathroom was installed nearby for convenience. The nurse’s room, one of four servant bedrooms on this floor, was connected to the night nursery by a private passageway (seen in the bottom left of the image below).
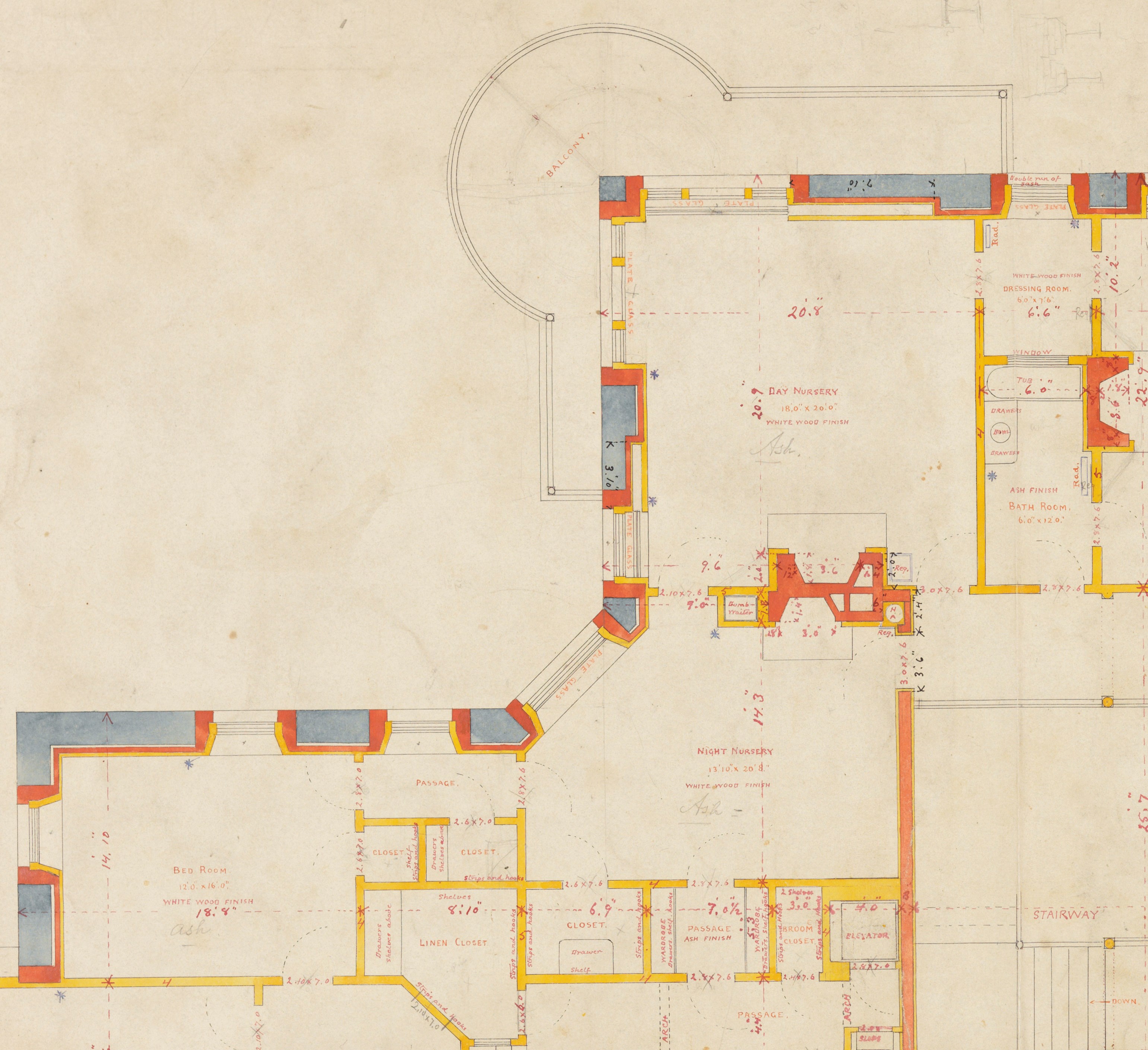
Fireplace Tiles
While the fireplaces throughout the house are all unique, the tiles decorating the fireplaces in the nurseries are more whimsical.
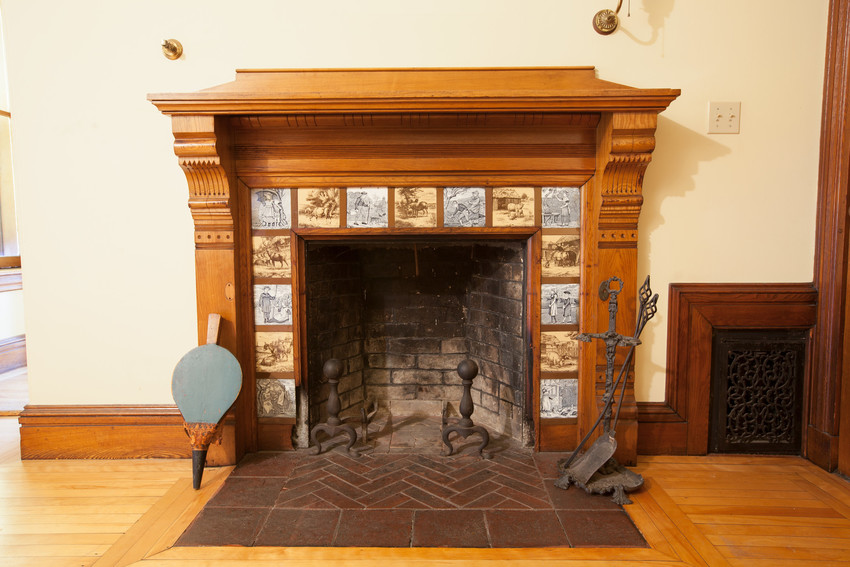
The night nursery features tiles from two English ceramic companies popular while the house was being built. The blue tiles come from a Wedgwood series depicting months of the year, which was designed in 1878 by Helen J.A. Miles. She was a watercolorist and book illustrator who provided many designs for tiles for Wedgwood starting in the 1870s. It is unclear why only eight months are included or why they were placed out of calendar order. The brown tiles are the “Animals of the Farm” series from Minton China Works, designed by William Wise who worked for the company from 1876 to 1889. These scenes show the work of an exceptionally skilled designer/engraver in the Realistic style popular at the time.
The tiles surrounding the fireplace of the day nursery feature nursery rhymes and fairy tales, a common theme for children’s rooms in the 19th century. Their origin is a bit of a mystery because there is no signature on the front and no extra tiles were found to examine the back for a maker’s mark. It is likely that they are hand-painted (rather than mass produced transfer-ware like the night nursery tiles) and could have been done locally or even by a family member.
