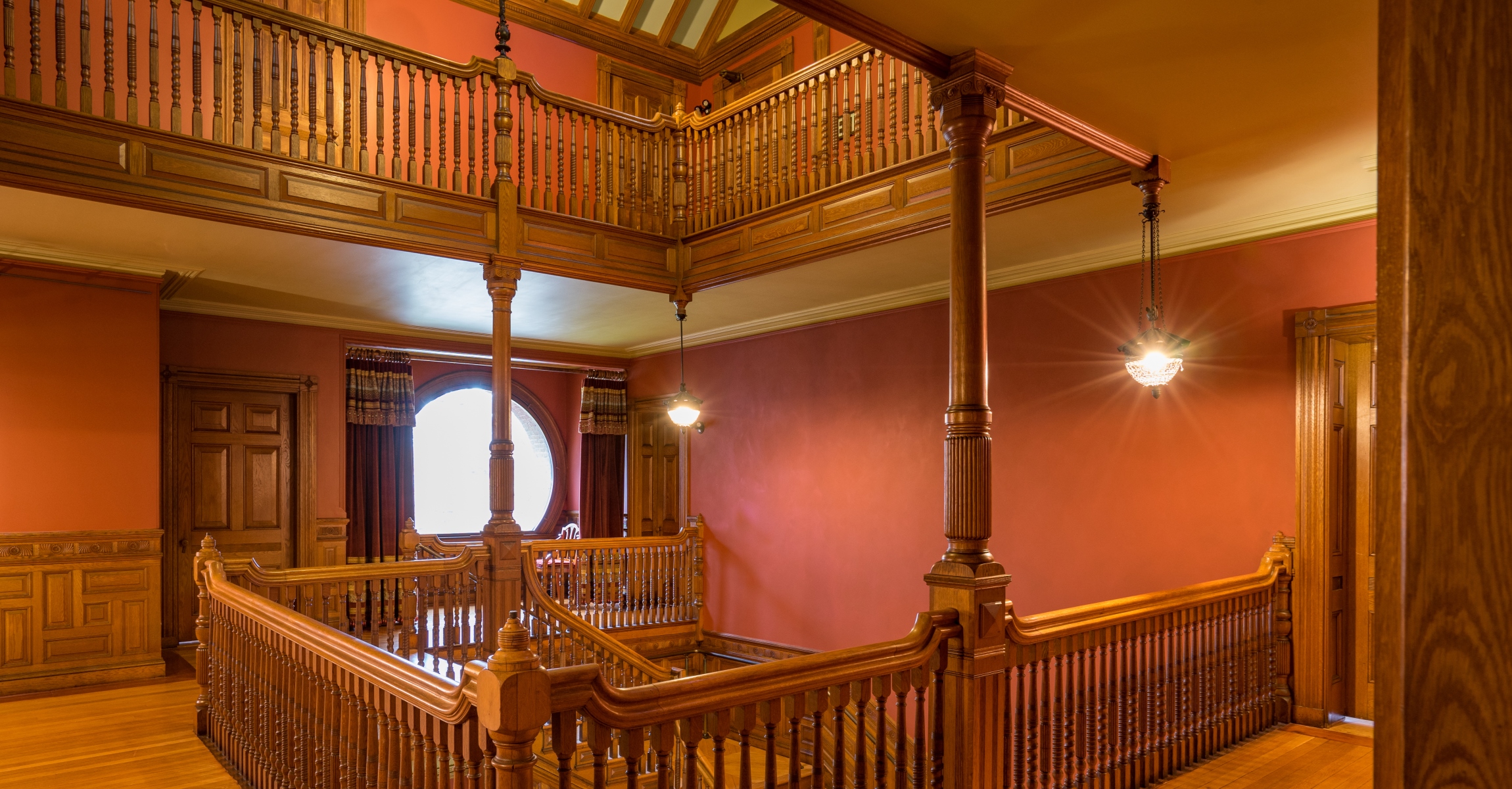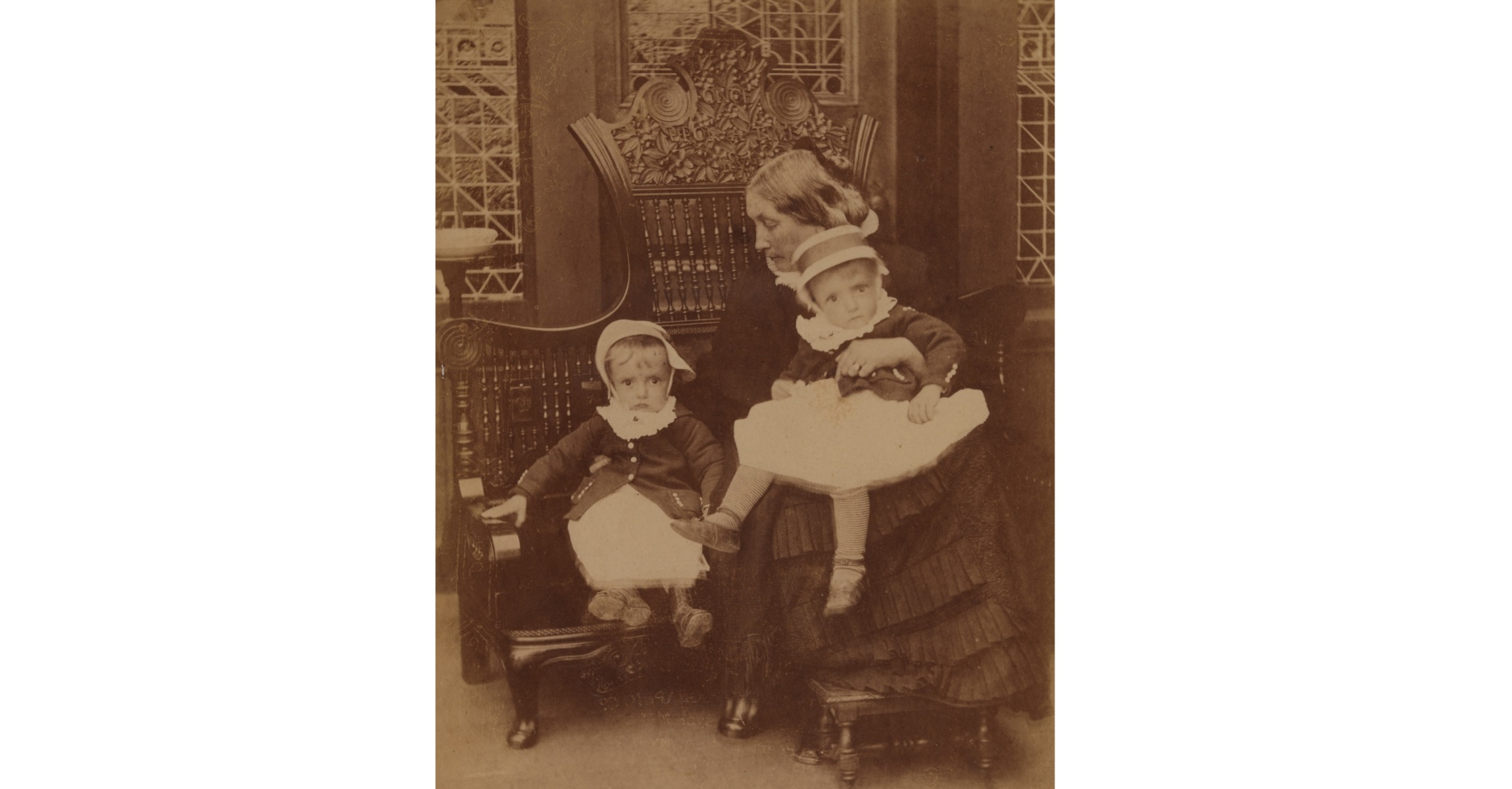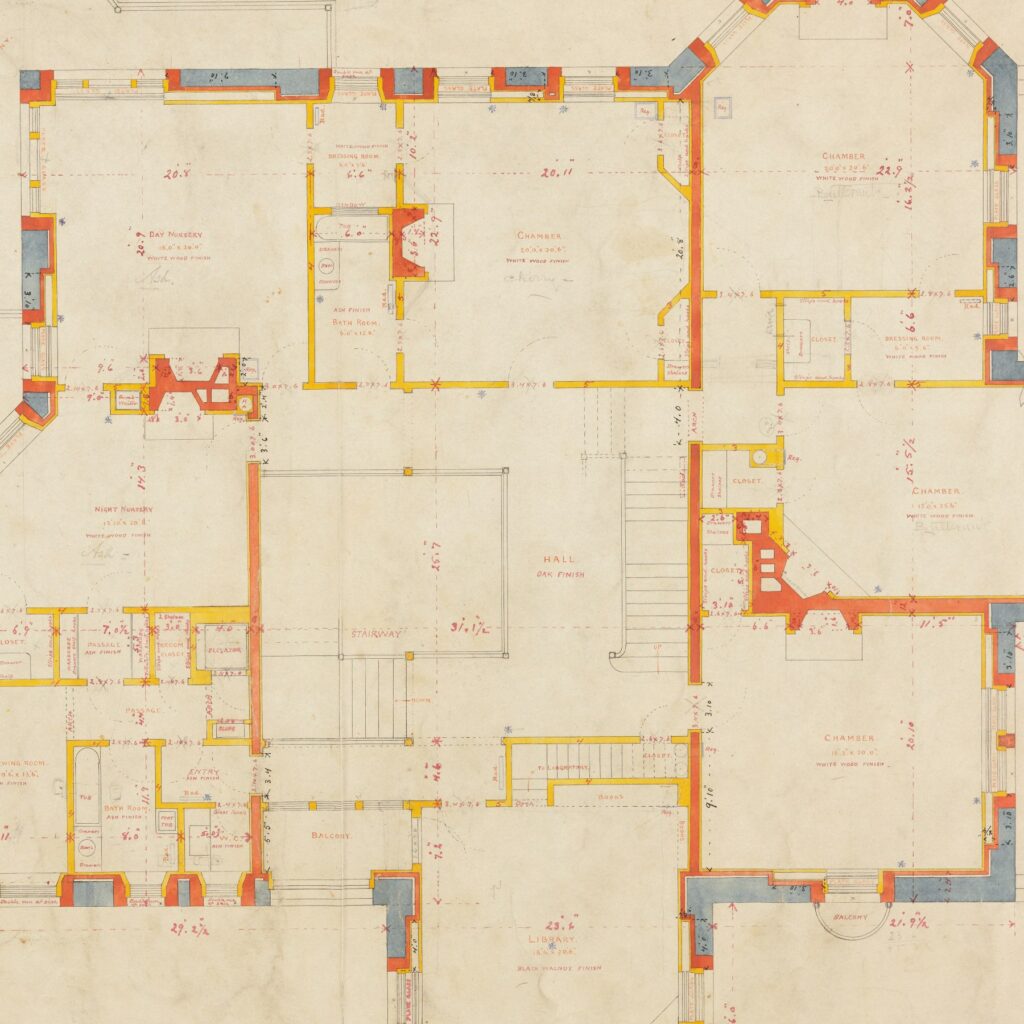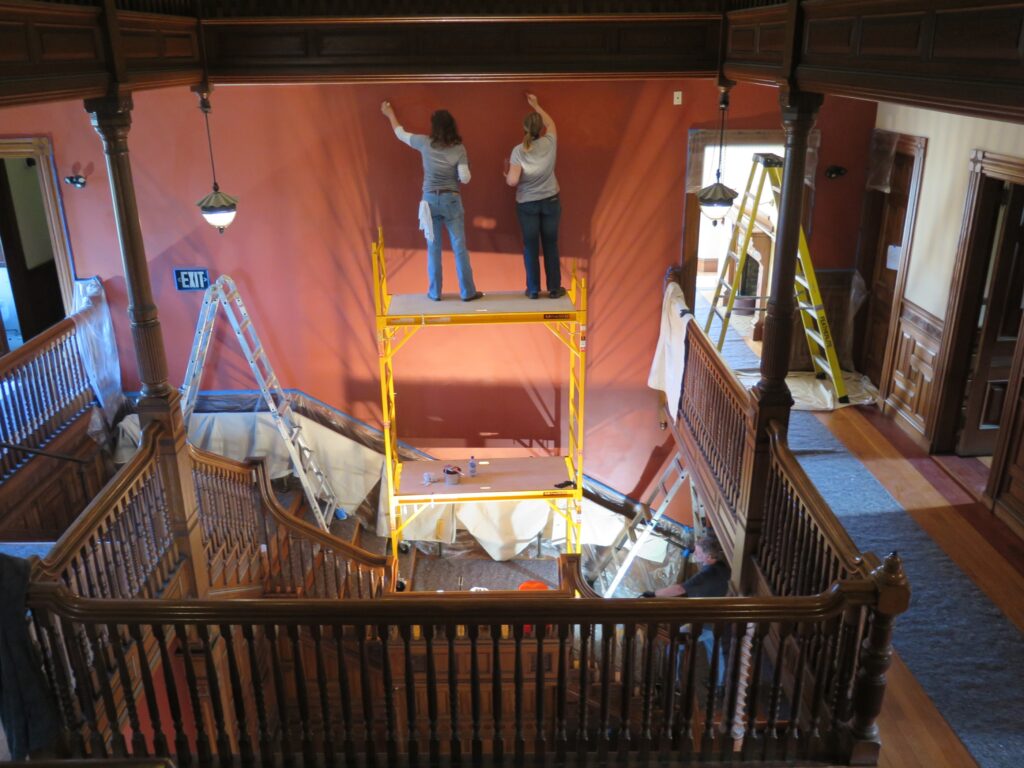 Eustis Estate
Eustis Estate
The Second Floor Hall

The concept of the open hall continues to the second floor, providing views from the first to the third floor. The Asian-inspired moon window is the central feature of the second-floor hall. It frames a sweeping view down a line of trees leading away from the house. The massive beech tree can be seen as a sapling in nineteenth-century photographs. Heavy portiere curtains can be pulled across the alcove to keep out cold air.
The second-floor hall provided access to four bedrooms, a library, day nursery, and night nursery. Although the principal bed chamber and night nursery both had easy access to bathrooms, only one toilet was located on this floor, tucked away just past the doorway to the right of the moon window. Today, four of the rooms on this floor are used as changing exhibition galleries. The library continues to serve its original use as a place to read, explore, and relax.
Twin Seat
The large chair situated along the staircase to the third floor was known to the Eustis family as the “twin seat.” This unusual piece of furniture was commissioned by Mary Hemenway, Edith Eustis’s mother, as a comfortable place for her to read to her grandchildren. Although it was originally located in Mary Hemenway’s Beacon Hill mansion, it was brought here after her death in 1894.

This photo shows Mary Hemenway with her grandsons Fred and Gus Eustis sitting on the twin seat around 1879.

