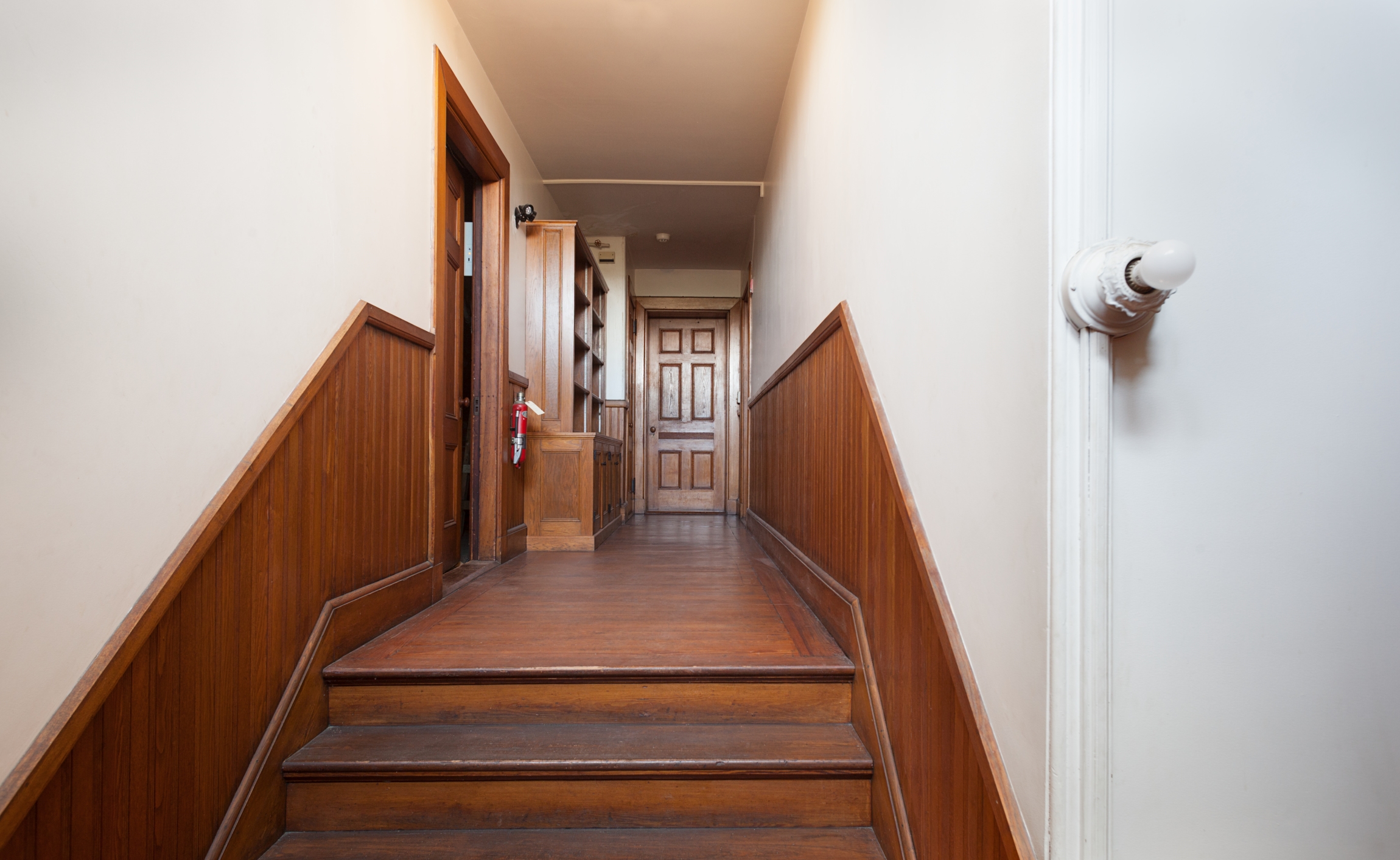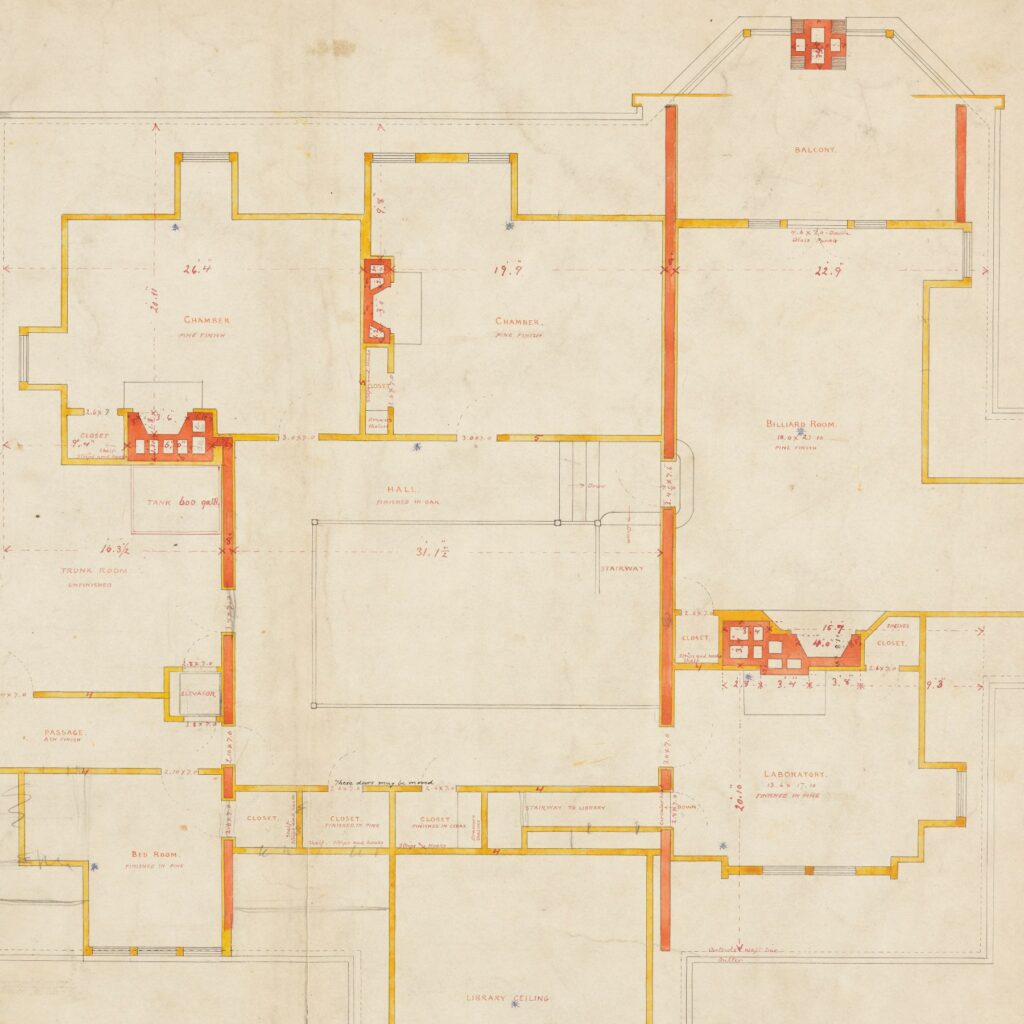 Eustis Estate
Eustis Estate
The Third Floor
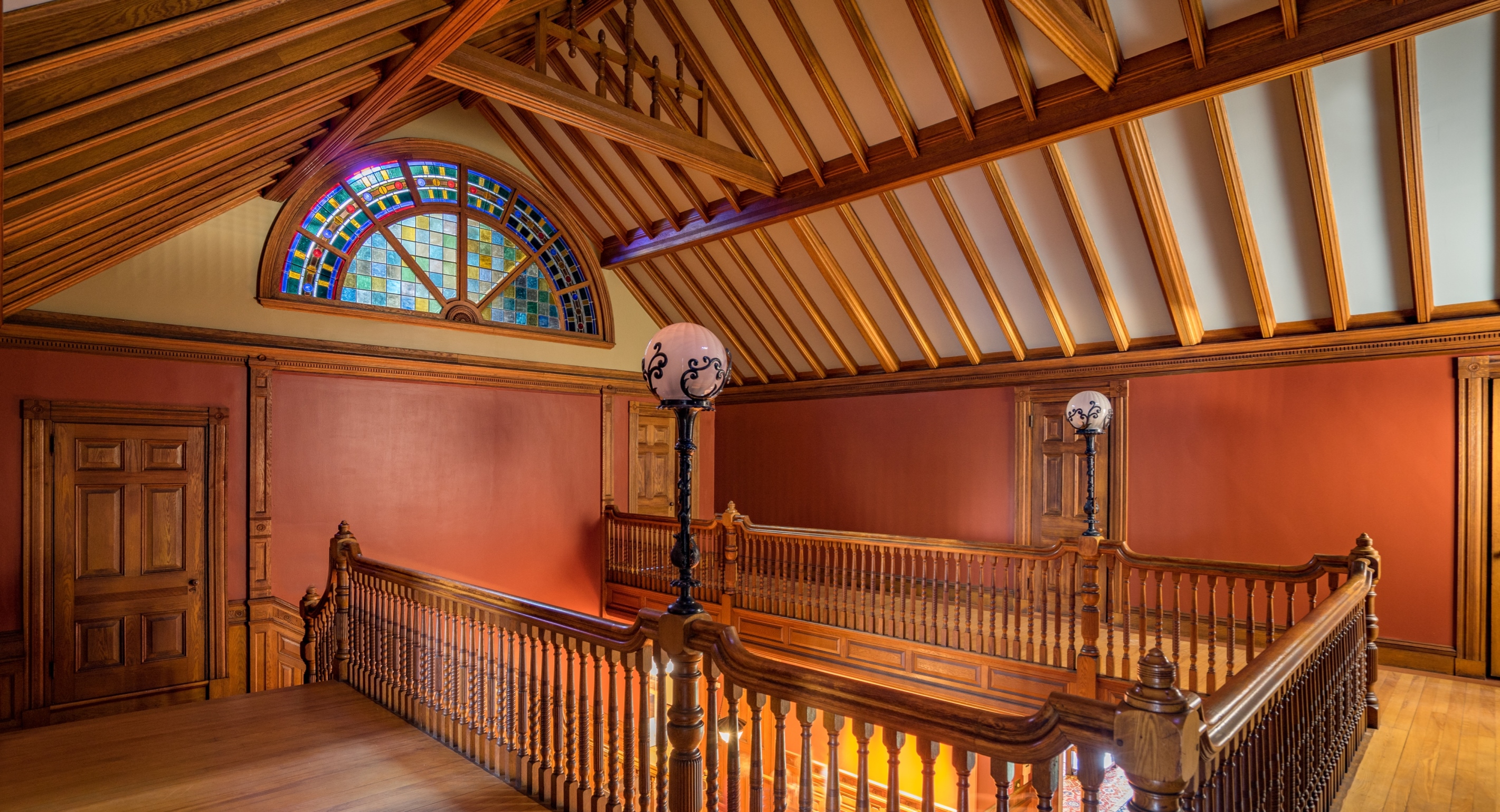
The family spaces on the third floor contain a billiard room, two bed chambers, two large storage closets, and W.E.C. Eustis’s laboratory. A doorway leads to the service wing of the house, seamlessly closing off the areas where the domestic staff lived and worked.
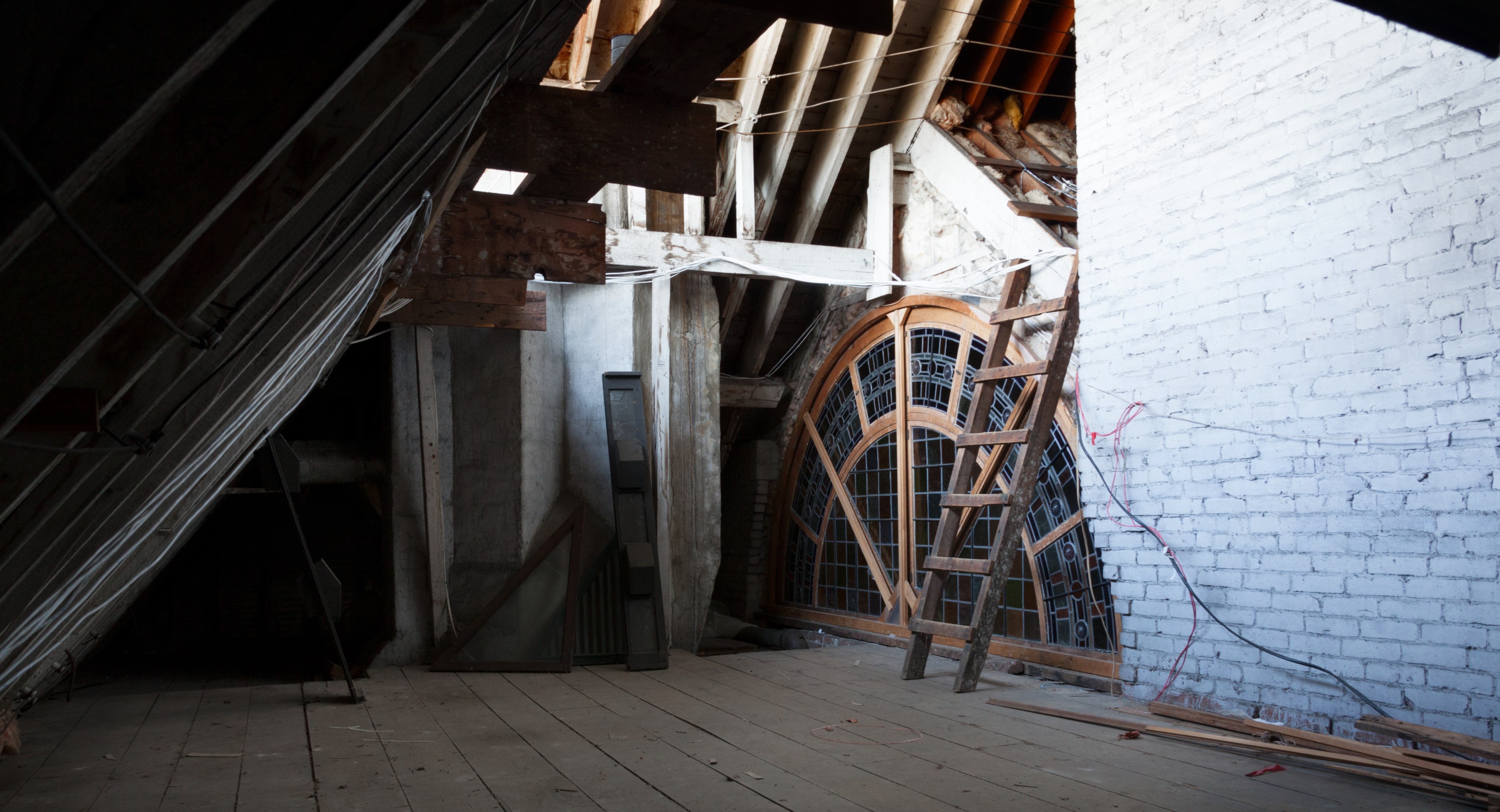
Behind each of the large half-round stained glass windows is a hidden attic room lit by exterior windows that provide sunlight to illuminate the stained glass from behind.
Historic Builder's Plans: Third Floor
View the original builder's plan of the third floor, which is not open to the publicThird Floor Plan
This builder’s plan shows the original layout of the third floor. The family spaces consisted of two bed chambers, which were eventually occupied by Fred and Gus Eustis after they became too old to sleep in the Night Nursery, a Billiard Room, and W.E.C. Eustis’s Laboratory. There were several servant bedrooms on the service wing of the third floor, separated from the family space by a door. In the Trunk Room was a 600 gallon tank for holding water that fed the house. The water tank in that location was used until 2016. The third floor is not open to the public.
Billiard Room
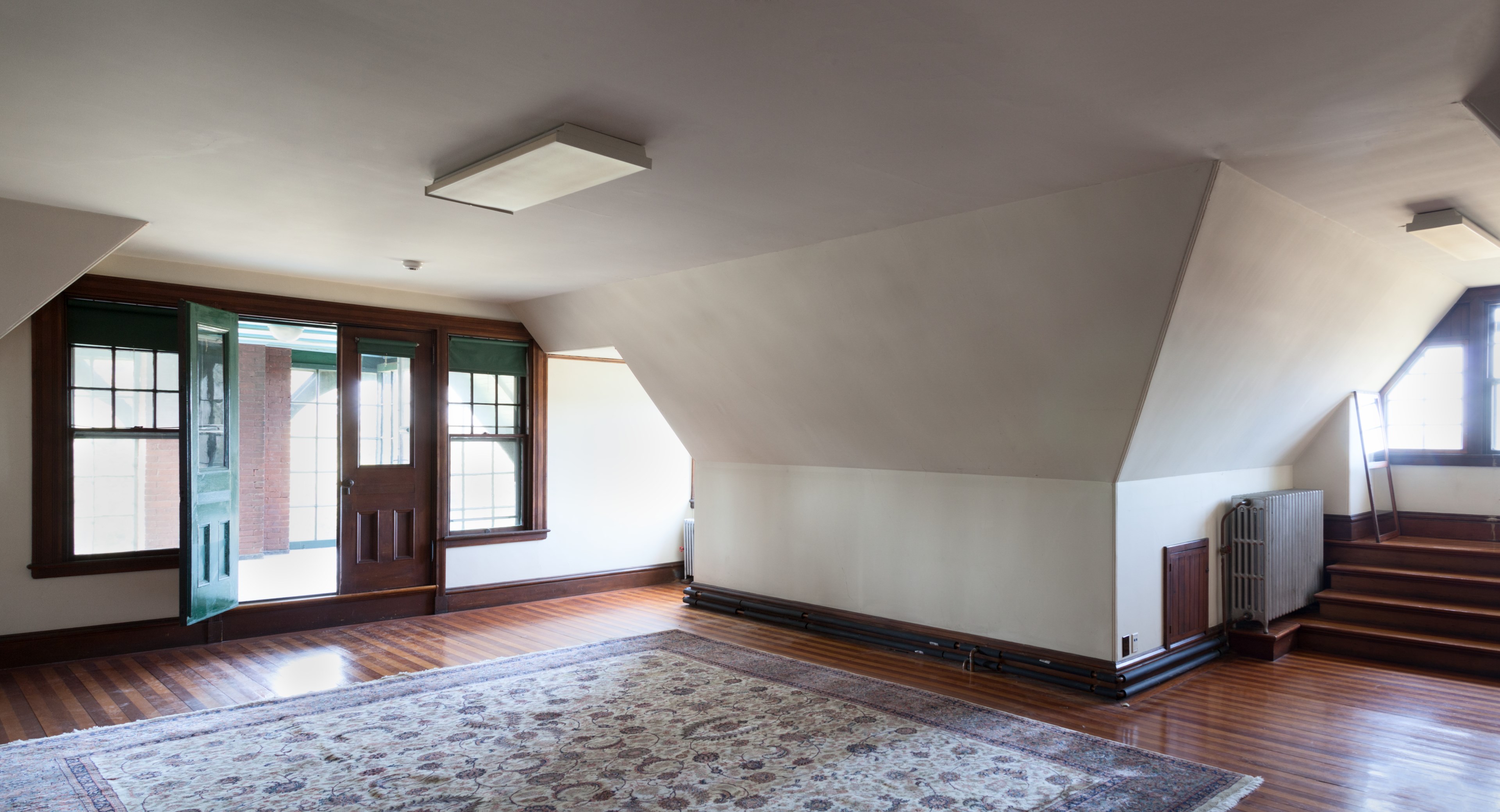
This room was labeled as the Billiard Room on the historic builder’s plans. We do not know if W.E.C. Eustis ever had a billiards table in this room. The room also contains a large porch, which was originally open but was glassed in sometime during the 20th century.
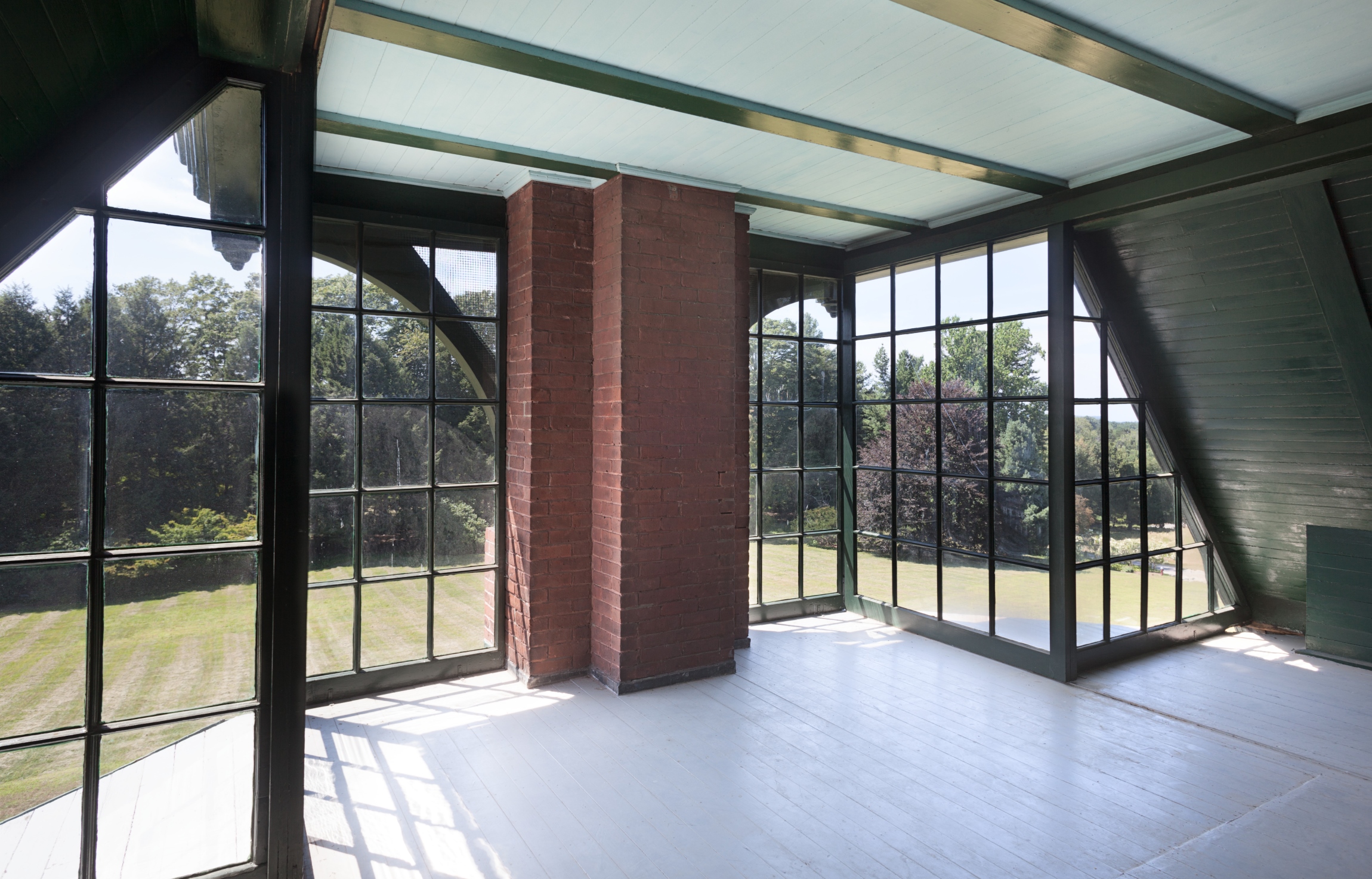
Laboratory
A staircase hidden behind the velvet curtain in the library leads to a third-floor room W.E.C. Eustis called his “laboratory,” which once housed his “tinkering room” where he worked on devices such as radios and other new technology.
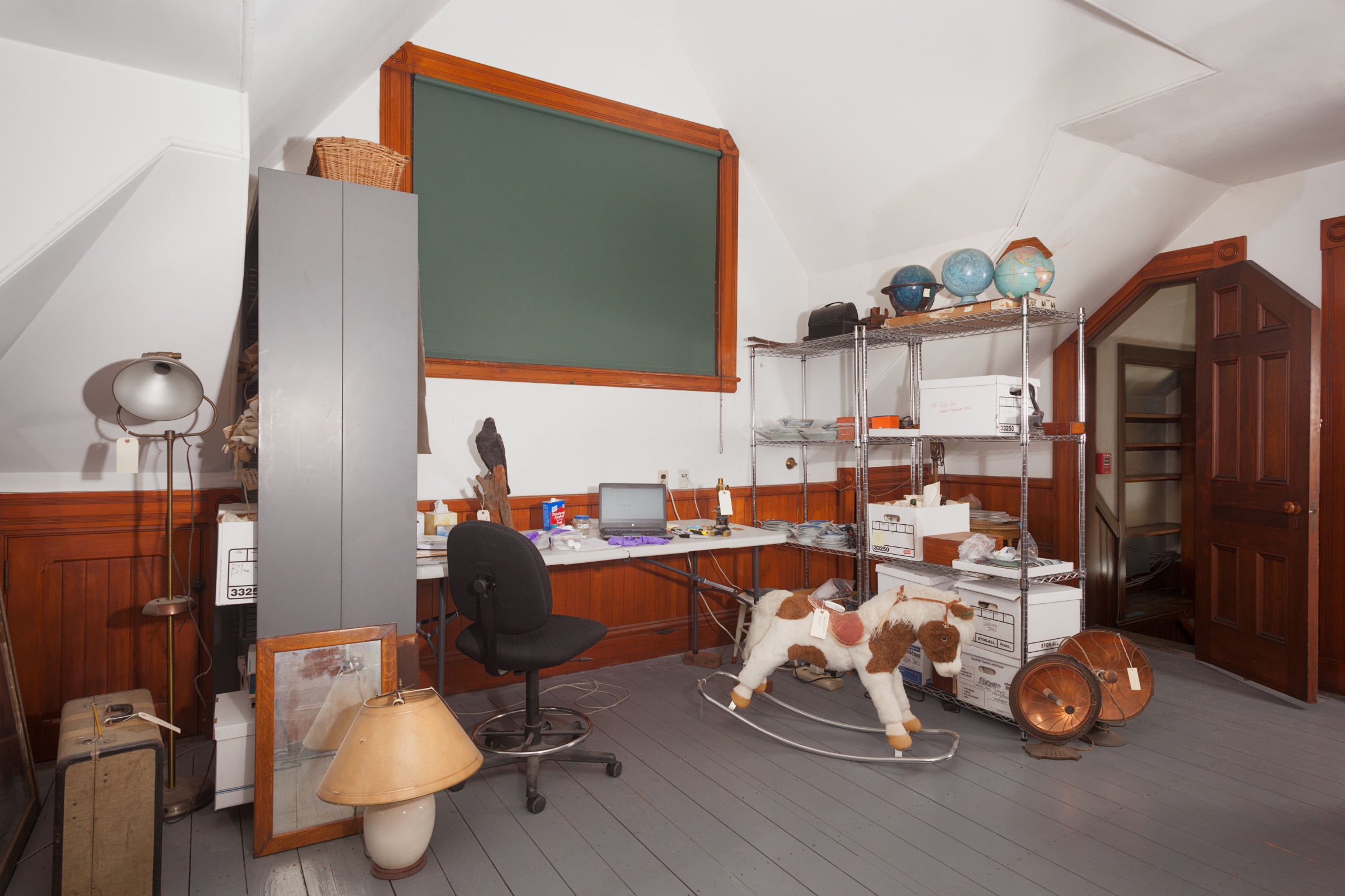
None of the equipment from the laboratory remains today. The room is now used for collections processing and storage.
Service Wing
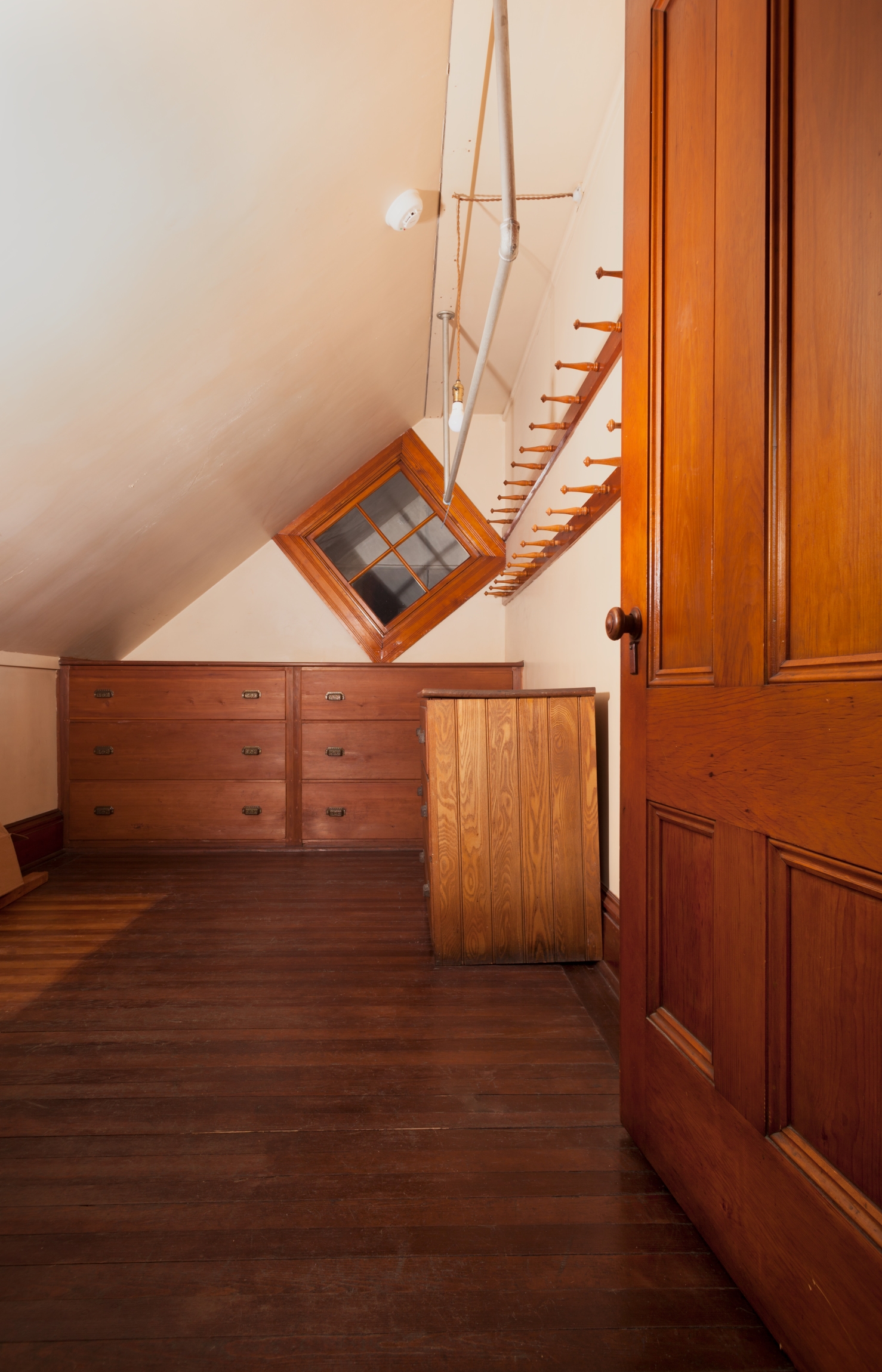 While most of the staff lived on the second floor, there was at least one servant bedroom (later converted into a bathroom) and several storage spaces in the service wing of the third floor. This part of the house was separated from the family space by a door and, typical of the time, is far plainer than the main part of the house.
While most of the staff lived on the second floor, there was at least one servant bedroom (later converted into a bathroom) and several storage spaces in the service wing of the third floor. This part of the house was separated from the family space by a door and, typical of the time, is far plainer than the main part of the house.
